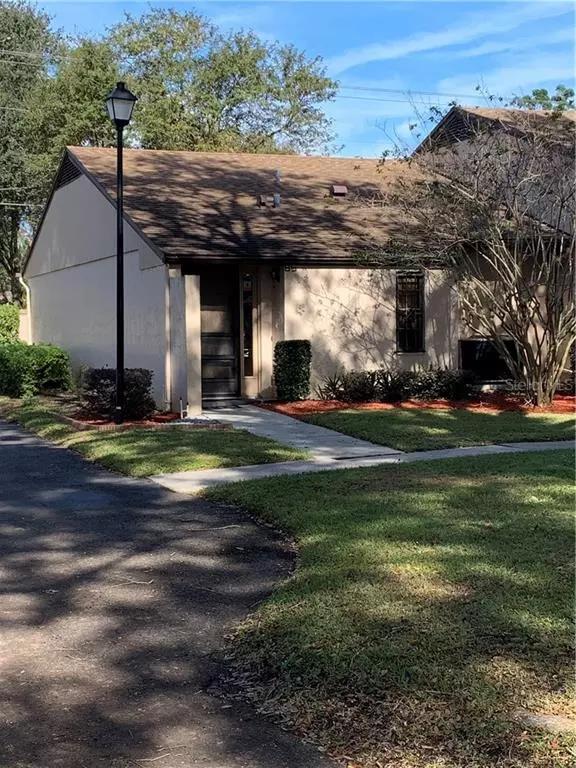$88,000
$88,000
For more information regarding the value of a property, please contact us for a free consultation.
1 Bed
2 Baths
1,174 SqFt
SOLD DATE : 04/01/2021
Key Details
Sold Price $88,000
Property Type Condo
Sub Type Condominium
Listing Status Sold
Purchase Type For Sale
Square Footage 1,174 sqft
Price per Sqft $74
Subdivision Kimberlea Condo 04
MLS Listing ID L4919958
Sold Date 04/01/21
Bedrooms 1
Full Baths 1
Half Baths 1
Condo Fees $360
Construction Status Inspections
HOA Y/N No
Year Built 1982
Annual Tax Amount $369
Lot Size 1,306 Sqft
Acres 0.03
Property Description
GREAT LOCATION! This home is in the Highly sought after Kimberlea Community just off of Bartow Highway (98) in South Lakeland. This home is Perfect for Young Couples just starting out or that Person who is ready for their own space and wants Maintenance Free Living with all the Amenities! Settle into your New Home that has a Large Living/Dining area that is 20'x12', High Vaulted Ceilings and Laminate Flooring, also there is a Breakfast Bar with access from the Dining Area to the Kitchen, Relax in the Comfort of your Hugh Master Bedroom which is 17'x12' with a Large Closet, extra coat closet and high Vaulted Ceilings. For your entertaining times there is also a Spacious Bonus Room that connects to the Living Room and also the Master Bedroom by Sliding Glass Doors, this room has a lot of Possibilities as a Den, Office, or even an extra sleeping area for Guests and with a little creativity part of it could become a Nursery for the Start of your New Family!
Call today for a Private Showing of your next New Home!
Location
State FL
County Polk
Community Kimberlea Condo 04
Zoning MF-22
Rooms
Other Rooms Family Room, Inside Utility, Storage Rooms
Interior
Interior Features Cathedral Ceiling(s), Ceiling Fans(s), High Ceilings, Living Room/Dining Room Combo
Heating Central, Electric
Cooling Central Air
Flooring Carpet, Laminate, Vinyl
Fireplace false
Appliance Dishwasher, Dryer, Electric Water Heater, Microwave, Range, Refrigerator, Washer
Laundry Inside
Exterior
Exterior Feature Irrigation System, Rain Gutters, Sidewalk
Garage Common, Covered, Ground Level, Guest
Community Features Association Recreation - Owned, Deed Restrictions, Pool, Sidewalks, Tennis Courts
Utilities Available BB/HS Internet Available, Cable Available, Cable Connected, Electricity Connected, Sewer Connected, Street Lights, Water Connected
Amenities Available Cable TV, Clubhouse, Pool, Recreation Facilities, Tennis Court(s)
Waterfront false
View Trees/Woods
Roof Type Shingle
Parking Type Common, Covered, Ground Level, Guest
Garage false
Private Pool No
Building
Lot Description Corner Lot, Sidewalk, Paved
Story 1
Entry Level One
Foundation Slab
Sewer Public Sewer
Water Public
Structure Type Stucco
New Construction false
Construction Status Inspections
Others
Pets Allowed Yes
HOA Fee Include Cable TV,Pool,Internet,Maintenance Structure,Maintenance Grounds,Maintenance,Pool,Recreational Facilities,Sewer,Trash,Water
Senior Community No
Ownership Condominium
Monthly Total Fees $360
Acceptable Financing Cash, Conventional
Membership Fee Required None
Listing Terms Cash, Conventional
Special Listing Condition None
Read Less Info
Want to know what your home might be worth? Contact us for a FREE valuation!

Our team is ready to help you sell your home for the highest possible price ASAP

© 2024 My Florida Regional MLS DBA Stellar MLS. All Rights Reserved.
Bought with KELLER WILLIAMS REALTY SMART
GET MORE INFORMATION

Group Founder / Realtor® | License ID: 3102687






