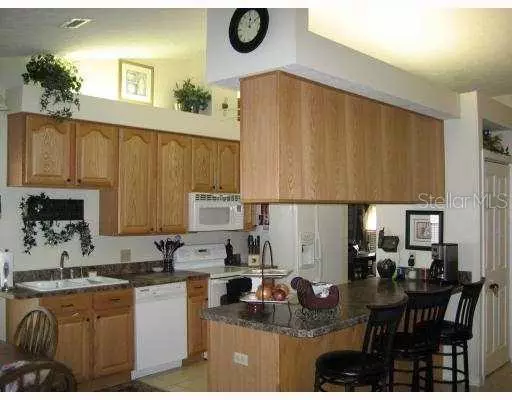$235,000
$235,000
For more information regarding the value of a property, please contact us for a free consultation.
4 Beds
2 Baths
2,276 SqFt
SOLD DATE : 04/30/2021
Key Details
Sold Price $235,000
Property Type Single Family Home
Sub Type Single Family Residence
Listing Status Sold
Purchase Type For Sale
Square Footage 2,276 sqft
Price per Sqft $103
Subdivision Timber Pond Unit 03
MLS Listing ID U7437790
Sold Date 04/30/21
Bedrooms 4
Full Baths 2
HOA Fees $5/ann
HOA Y/N Yes
Year Built 1992
Annual Tax Amount $3,571
Property Description
Quality four bedroom two bath split floor plan ranch home in Brandon. This spectacular 2,276 square-foot home is located less than 2 miles from I-75 or I-4. The home features a wide and deep three-plus car garage, custom oak cabinets, ceiling fans, Jacuzzi tub, and updates galore. The kitchen has a seven-foot island and lots of other counter space. A walk-in shed is out of view behind the 6-foot high large fenced yard. Newer Kitchen appliances are included. Additional Highlights: 2 year old roof, a recently replaced fence surrounding the yard, beautiful Solar Heated in ground pool that was recently resurfaced with Fiberglass and uses salt water chlorination, a beautiful natural fireplace. This home is near great schools and convenient to everything! 1120 Belladonna Drive is tucked away in the coveted Timber Pond III subdivision. This truly is a must see! The Owner has relocated and is anxious to sell!
Location
State FL
County Hillsborough
Community Timber Pond Unit 03
Zoning Pd-H
Rooms
Other Rooms Attic, Family Room
Interior
Interior Features Attic, Cathedral Ceiling(s), Ceiling Fans(s), High Ceilings, Vaulted Ceiling(s), Walk-In Closet(s)
Heating Electric
Cooling Central Air
Flooring Carpet, Ceramic Tile, Wood
Fireplace true
Appliance Dishwasher, Disposal, Electric Water Heater, Microwave, Range, Refrigerator
Exterior
Exterior Feature Fence, Rain Gutters
Garage Spaces 3.0
Community Features Deed Restrictions
Utilities Available Cable Available, Fire Hydrant
Waterfront false
Roof Type Shingle
Porch Deck, Patio, Porch, Screened
Attached Garage true
Garage true
Private Pool Yes
Building
Entry Level One
Lot Size Range 0 to less than 1/4
Sewer Public Sewer
Water Public
Structure Type Block,Stucco
Others
Ownership Fee Simple
Monthly Total Fees $10
Acceptable Financing Cash, Conventional
Membership Fee Required Required
Listing Terms Cash, Conventional
Special Listing Condition None
Read Less Info
Want to know what your home might be worth? Contact us for a FREE valuation!

Our team is ready to help you sell your home for the highest possible price ASAP

© 2024 My Florida Regional MLS DBA Stellar MLS. All Rights Reserved.
Bought with Non-MLS Participant
GET MORE INFORMATION

Group Founder / Realtor® | License ID: 3102687






