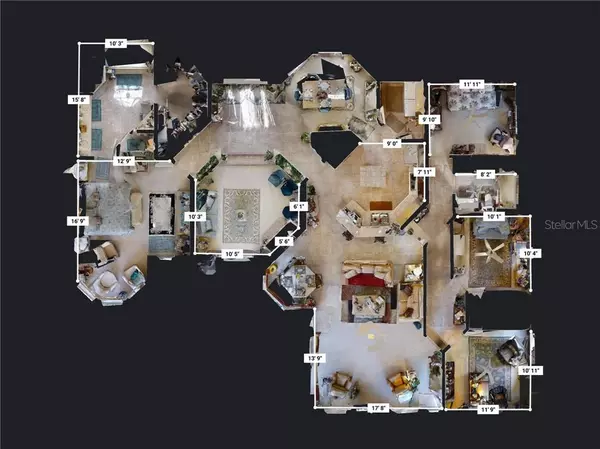$338,000
$347,900
2.8%For more information regarding the value of a property, please contact us for a free consultation.
4 Beds
2 Baths
2,301 SqFt
SOLD DATE : 01/21/2021
Key Details
Sold Price $338,000
Property Type Single Family Home
Sub Type Single Family Residence
Listing Status Sold
Purchase Type For Sale
Square Footage 2,301 sqft
Price per Sqft $146
Subdivision Hidden Lake Estates
MLS Listing ID V4916603
Sold Date 01/21/21
Bedrooms 4
Full Baths 2
Construction Status Appraisal,Inspections
HOA Y/N No
Year Built 2002
Annual Tax Amount $2,780
Lot Size 0.820 Acres
Acres 0.82
Lot Dimensions 199x95
Property Description
Welcome home to this lakefront paradise. Located on a secluded cul-de-sac this home offers privacy and serenity. As you approach the home, you'll be greeted by the manicured lawn and thoughfully landscaped grounds to the left, right and lakeside of the dwelling. The owner-designed home is built on a bluff overlooking Hidden Lake. To the left across the lake is a piece of undevelopable land that owners acquired to preserve the natural view of the lake from their family room, master bedroom and pool area. It is anticipated that this additional land will not contribute any monetary value to the home but the aesthetic value will be priceless to a nature lover. Upon entering the home, you'll step into a spacious foyer with the formal dining room to the left, the master bedroom with ensuite bath down a short hallway to the right and the living room ahead. From the step-down living room, you'll have a view of the lake and pool. The double-sided propane gas fireplace to the left in the living room adjoins the dining nook and will provide plenty of warmth on chilly mornings. As you walk left through the foyer you'll discover a spacious kitchen with large pantry, solid surface counter tops and center island, a breakfast nook for casual dining and a family room with many large windows designed to bring in natural light and overlooking the lake and the natural preserve area across from the house. These rooms were designed to give lots of space for a family (and guests) to relax, talk, and unwind after a long day at work or play. All appliances including the washer and dryer in the spacious laundry room, refrigerator range, microwave and dishwasher will convey. When you're in the laundry room, you can peek into the garage or walk in for a look-around. Back in the family room, after soaking in the view of the lake, check out the secondary bedrooms and bath which can all be accessed through two doorways from the family room. Owners use the first bedroom as a guest room and the second and third bedrooms as offices. What about the master bedroom and bath? Here, a treat awaits you. As you walk back to foyer, take a few steps down the short hallway into the master bedroom where you'll discover a calming retreat in the sitting area overlooking the pool and lake. The bedroom will accommodate a king-sized bed, bureau and comfy chairs for the sitting area. There is an exterior door from the pool area for access to the master bath. As you turn right into the ensuite bath, you'll be delighted to see the large double vanity and separate dressing vanity with solid-surface counter tops, and oversized shower, a soaking tub, private toilet area and a large walk-in closet. Finally, after discovering the interior of the home, it's time to check out the pool which can be accessed from the family room or the master bedroom. The pool is self-cleaning and while it has a heater, seller reports they never used it and don't know if it is operational. A few other details about the dwelling's systems and components: roof was replaced in 2017 and exterior painted in last few years. Now that you've had an opportunity to soak up the features and ambiance of this fine home, isn't it time to write an offer before someone else does?
Location
State FL
County Volusia
Community Hidden Lake Estates
Zoning R-1AA
Rooms
Other Rooms Inside Utility
Interior
Interior Features High Ceilings, Kitchen/Family Room Combo, Open Floorplan, Solid Surface Counters, Split Bedroom, Walk-In Closet(s)
Heating Central, Electric, Propane
Cooling Central Air
Flooring Carpet, Ceramic Tile
Fireplaces Type Gas, Living Room
Fireplace true
Appliance Dishwasher, Disposal, Electric Water Heater, Microwave, Range, Refrigerator
Laundry Inside
Exterior
Exterior Feature Irrigation System
Parking Features Garage Door Opener
Garage Spaces 2.0
Pool Gunite, In Ground, Screen Enclosure, Self Cleaning
Utilities Available Electricity Connected, Propane
Waterfront Description Lake
View Y/N 1
View Water
Roof Type Shingle
Porch Front Porch, Rear Porch, Screened
Attached Garage true
Garage true
Private Pool Yes
Building
Lot Description Cul-De-Sac, City Limits, Oversized Lot, Street Dead-End, Paved
Story 1
Entry Level One
Foundation Slab
Lot Size Range 1/2 to less than 1
Sewer Septic Tank
Water Public
Architectural Style Contemporary
Structure Type Block,Stucco
New Construction false
Construction Status Appraisal,Inspections
Schools
Elementary Schools Deltona Lakes Elem
Middle Schools Heritage Middle
High Schools Pine Ridge High School
Others
Senior Community No
Ownership Fee Simple
Acceptable Financing Cash, Conventional, FHA, VA Loan
Listing Terms Cash, Conventional, FHA, VA Loan
Special Listing Condition None
Read Less Info
Want to know what your home might be worth? Contact us for a FREE valuation!

Our team is ready to help you sell your home for the highest possible price ASAP

© 2025 My Florida Regional MLS DBA Stellar MLS. All Rights Reserved.
Bought with RE/MAX TOWN & COUNTRY REALTY
GET MORE INFORMATION
Group Founder / Realtor® | License ID: 3102687






