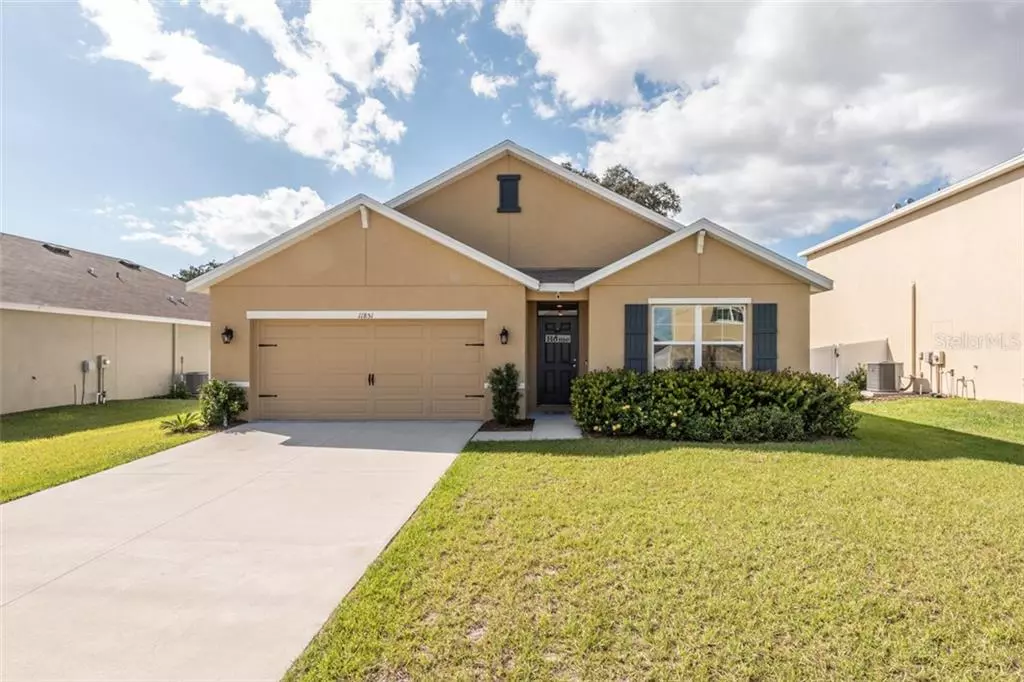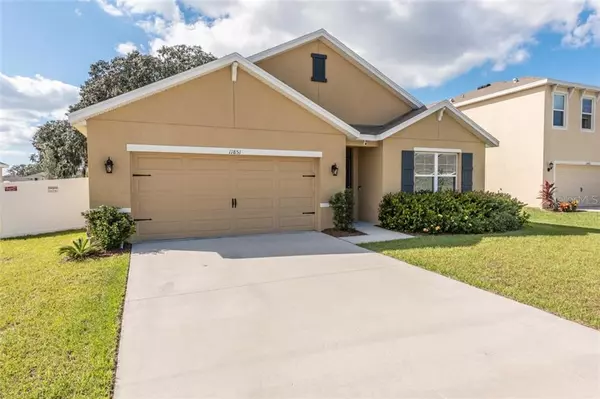$279,000
$279,000
For more information regarding the value of a property, please contact us for a free consultation.
4 Beds
2 Baths
1,830 SqFt
SOLD DATE : 01/22/2021
Key Details
Sold Price $279,000
Property Type Single Family Home
Sub Type Single Family Residence
Listing Status Sold
Purchase Type For Sale
Square Footage 1,830 sqft
Price per Sqft $152
Subdivision Park Creek Ph 3B-2 & 3C
MLS Listing ID T3274685
Sold Date 01/22/21
Bedrooms 4
Full Baths 2
Construction Status Inspections
HOA Fees $64/qua
HOA Y/N Yes
Year Built 2018
Annual Tax Amount $7,183
Lot Size 0.330 Acres
Acres 0.33
Lot Dimensions 61.45x235.71
Property Description
Welcome home. This incredibly unique property in Park Creek boasts one of the largest lots in the whole community with stunning sun sets over a large pond with fountain and a fenced yard big enough to do anything you want! Although this fabulous 4 bedroom 2 bath home is only 2 years new it has upgraded laminate flooring in the living room, all new stainless steel appliances, and has been freshly painted inside. Homes are rarely this move in ready. Each of the 4 bedrooms in this split layout have good sized closets with the master being in the back of the home and all the others toward the front. You have to see this home to really appreciate the smart design and the fantastic use of space. If you enjoy outdoor space then this is the home for you; from the eat in kitchen space step through your large sliding door and out to the screened and covered porch overlooking your backyard oasis. Park Creek is a great community with walking trails, parks, and a resort style pool that instantly feels like "home". Make your appointment today to see and fall in love with this home!
Location
State FL
County Hillsborough
Community Park Creek Ph 3B-2 & 3C
Zoning PD
Interior
Interior Features Stone Counters, Thermostat, Walk-In Closet(s)
Heating Central, Electric
Cooling Central Air
Flooring Carpet, Ceramic Tile, Laminate
Fireplace false
Appliance Dishwasher, Dryer, Microwave, Range, Refrigerator, Washer
Exterior
Exterior Feature Fence, Hurricane Shutters, Irrigation System, Sidewalk, Sliding Doors
Parking Features Garage Door Opener
Garage Spaces 2.0
Fence Other, Vinyl
Community Features Deed Restrictions, Park, Playground, Pool, Sidewalks
Utilities Available BB/HS Internet Available, Cable Connected, Electricity Connected, Public, Sewer Connected, Underground Utilities, Water Connected
Amenities Available Cable TV, Park, Playground, Pool, Trail(s)
Waterfront Description Pond
View Y/N 1
View Trees/Woods, Water
Roof Type Shingle
Porch Rear Porch, Screened
Attached Garage true
Garage true
Private Pool No
Building
Story 1
Entry Level One
Foundation Slab
Lot Size Range 1/4 to less than 1/2
Sewer Public Sewer
Water Public
Structure Type Block,Stucco
New Construction false
Construction Status Inspections
Others
Pets Allowed Yes
HOA Fee Include Cable TV,Pool,Internet,Pool
Senior Community No
Ownership Fee Simple
Monthly Total Fees $64
Acceptable Financing Cash, Conventional, FHA, VA Loan
Membership Fee Required Required
Listing Terms Cash, Conventional, FHA, VA Loan
Special Listing Condition None
Read Less Info
Want to know what your home might be worth? Contact us for a FREE valuation!

Our team is ready to help you sell your home for the highest possible price ASAP

© 2025 My Florida Regional MLS DBA Stellar MLS. All Rights Reserved.
Bought with CHARLES RUTENBERG REALTY INC
GET MORE INFORMATION
Group Founder / Realtor® | License ID: 3102687






