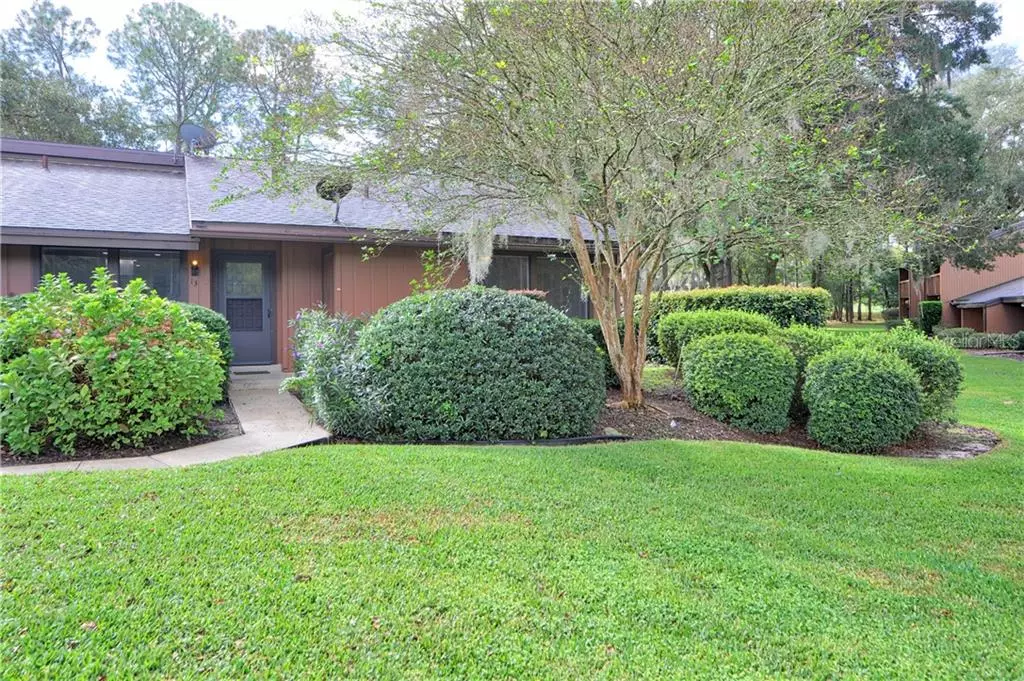$144,000
$148,000
2.7%For more information regarding the value of a property, please contact us for a free consultation.
2 Beds
2 Baths
1,189 SqFt
SOLD DATE : 02/08/2021
Key Details
Sold Price $144,000
Property Type Condo
Sub Type Condominium
Listing Status Sold
Purchase Type For Sale
Square Footage 1,189 sqft
Price per Sqft $121
Subdivision Rainbow Springs Country Club Estates
MLS Listing ID OM611085
Sold Date 02/08/21
Bedrooms 2
Full Baths 2
Condo Fees $950
Construction Status Financing
HOA Fees $19/ann
HOA Y/N Yes
Year Built 1980
Annual Tax Amount $1,188
Property Description
COMPLETE, NEW RENOVATION! ALL NEW KITCHEN AND BATH CABINETS, VINYL PLANK FLOORING, GRANITE COUNTERS, LOTS OF WOW FACTOR. THIS VERY PRIVATE END UNIT IS A DESIRABLE ONE STORY FLOOR PLAN. THE 2 BD, 2 BA UNIT HAS LOTS OF STORAGE WITH LARGE CLOSETS, A UTILITY ROOM AND A OUTSIDE STORAGE CLOSET. THERE IS A SCREENED PATIO OFF THE LIVING/DINNING ROOM WITH SERENE VIEWS OF A FORMER GOLF COURSE , NOW A GREEN SPACE WITH WALKING TRAILS (SHORT WALK TO THE NEW COMMUNITY CENTER WITH THE NEW "RIVER RUN" RESTAURANT, ACTIVITY ROOMS, FITNESS CENTER, POOL, DISC GOLF, PICKLE BALL AND TENNIS COURTS). ALL EXTERIOR MAINTENANCE IS TAKEN CARE OF BY CONDO ASSOC. IF YOU DESIRE A "LOCK AND LEAVE" RESIDENCE WITHOUT ANY LANDSCAPING...RESPONSIBILITES, THIS IS IT! TWO PARKING SPACES ARE IN FRONT OF THE UNIT WITH EXTRA GUEST PARKING NEARBY. THE PRIVATE RESIDENT'S BEACH IS ALSO NEARBY FOR SWIMMING, KAYAKING AND PICNICING. NEW REFRIGERATOR WILL BE DELIVERED NOV. 17TH.
Location
State FL
County Marion
Community Rainbow Springs Country Club Estates
Zoning R1
Rooms
Other Rooms Attic, Inside Utility, Storage Rooms
Interior
Interior Features Ceiling Fans(s), Crown Molding, Eat-in Kitchen, Living Room/Dining Room Combo, Open Floorplan, Solid Surface Counters, Thermostat
Heating Central, Heat Pump
Cooling Central Air
Flooring Ceramic Tile, Vinyl
Furnishings Unfurnished
Fireplace false
Appliance Dishwasher, Electric Water Heater, Microwave, Range, Refrigerator
Laundry Inside
Exterior
Exterior Feature Irrigation System, Lighting, Sidewalk, Sliding Doors
Parking Features Assigned, Guest
Community Features Association Recreation - Lease, Buyer Approval Required, Deed Restrictions, Fitness Center, Park, Pool, Special Community Restrictions, Tennis Courts, Water Access
Utilities Available Cable Available, Electricity Connected, Phone Available, Public, Sewer Connected, Street Lights, Water Connected
Amenities Available Clubhouse, Fitness Center, Park, Pickleball Court(s), Pool, Security, Tennis Court(s)
View Trees/Woods
Roof Type Shingle
Porch Rear Porch, Screened
Garage false
Private Pool No
Building
Lot Description Cleared, Paved
Story 1
Entry Level One
Foundation Slab
Lot Size Range Non-Applicable
Sewer Public Sewer
Water Public
Structure Type Wood Siding
New Construction false
Construction Status Financing
Schools
Elementary Schools Dunnellon Elementary School
Middle Schools Dunnellon Middle School
High Schools Dunnellon High School
Others
Pets Allowed Yes
HOA Fee Include 24-Hour Guard,Common Area Taxes,Pool,Maintenance Structure,Maintenance Grounds,Management,Pest Control,Security,Trash
Senior Community No
Ownership Condominium
Monthly Total Fees $335
Acceptable Financing Cash, Conventional
Membership Fee Required Required
Listing Terms Cash, Conventional
Special Listing Condition None
Read Less Info
Want to know what your home might be worth? Contact us for a FREE valuation!

Our team is ready to help you sell your home for the highest possible price ASAP

© 2024 My Florida Regional MLS DBA Stellar MLS. All Rights Reserved.
Bought with SELLSTATE NEXT GENERATION REAL
GET MORE INFORMATION

Group Founder / Realtor® | License ID: 3102687






