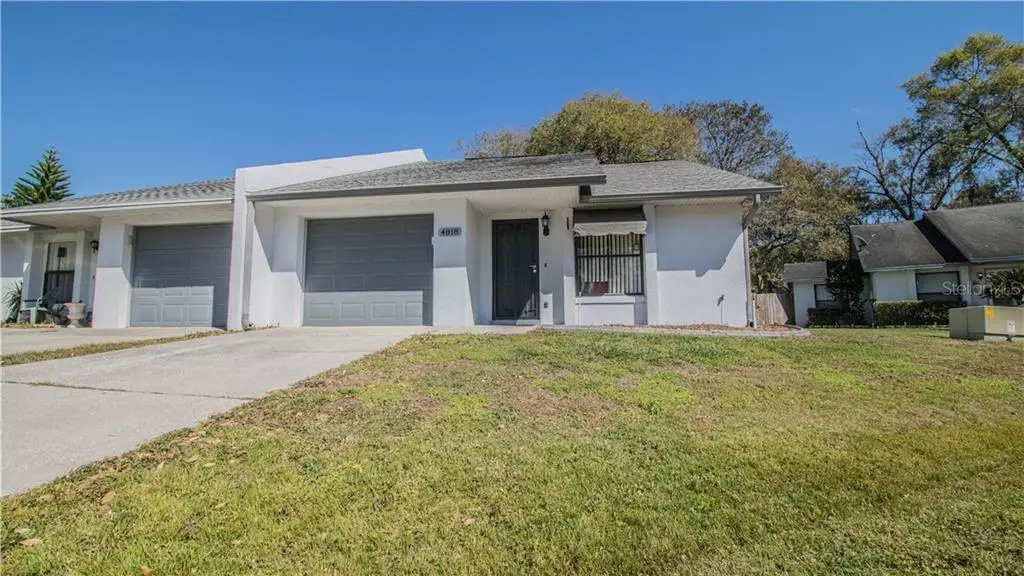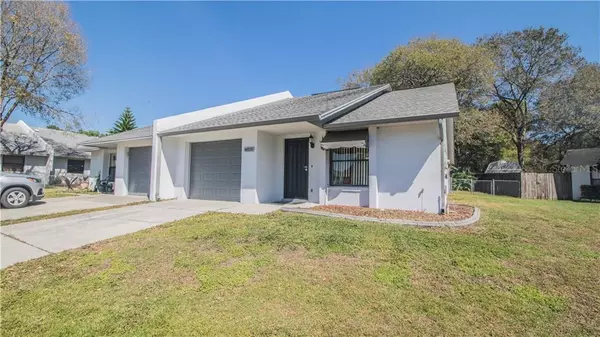$174,000
$169,900
2.4%For more information regarding the value of a property, please contact us for a free consultation.
2 Beds
2 Baths
1,416 SqFt
SOLD DATE : 01/29/2021
Key Details
Sold Price $174,000
Property Type Townhouse
Sub Type Townhouse
Listing Status Sold
Purchase Type For Sale
Square Footage 1,416 sqft
Price per Sqft $122
Subdivision Pipkin Village
MLS Listing ID L4919098
Sold Date 01/29/21
Bedrooms 2
Full Baths 2
Construction Status Appraisal,Financing,Inspections
HOA Fees $8/ann
HOA Y/N Yes
Year Built 1994
Annual Tax Amount $720
Lot Size 5,227 Sqft
Acres 0.12
Property Description
Amazing Home in South Lakeland! 2 bedroom 2 bath remodeled with a large LOFT!! The loft can be used as a 3rd bedroom if you wish. Full Kitchen Remodel with new cabinets, Corian countertops, and new stainless steel appliances. Upgraded flooring throughout, including the staircase with storage underneath. Also, a new smart thermostat was just installed. The Bathrooms have been upgraded with ceramic title. The oversized 1 car garage has storage shelves and has been insulated for a more energy efficient home. In the back of the home there is also a large shed for extra storage and the yard is completely fenced in. The back porch is fully enclosed with sliding glass doors and plenty of room for entertaining. This home is conveniently located just minutes from Lakeside village, and the Polk Parkway for an easy commute. Don’t miss your chance to make this house your home.
Location
State FL
County Polk
Community Pipkin Village
Rooms
Other Rooms Bonus Room
Interior
Interior Features High Ceilings, Walk-In Closet(s)
Heating Central
Cooling Central Air
Flooring Carpet, Ceramic Tile
Fireplace false
Appliance Dishwasher, Disposal, Range, Range Hood
Exterior
Exterior Feature Fence, Lighting, Storage
Garage Spaces 1.0
Community Features Deed Restrictions
Utilities Available Cable Available, Electricity Connected
Roof Type Shingle
Attached Garage true
Garage true
Private Pool No
Building
Lot Description In County, Paved
Entry Level Two
Foundation Slab
Lot Size Range 0 to less than 1/4
Sewer Public Sewer
Water None
Structure Type Block,Stucco
New Construction false
Construction Status Appraisal,Financing,Inspections
Others
Pets Allowed Yes
HOA Fee Include Other
Senior Community No
Ownership Fee Simple
Monthly Total Fees $8
Acceptable Financing Cash, Conventional, FHA
Membership Fee Required Required
Listing Terms Cash, Conventional, FHA
Special Listing Condition None
Read Less Info
Want to know what your home might be worth? Contact us for a FREE valuation!

Our team is ready to help you sell your home for the highest possible price ASAP

© 2024 My Florida Regional MLS DBA Stellar MLS. All Rights Reserved.
Bought with HOMEGATE REAL ESTATE
GET MORE INFORMATION

Group Founder / Realtor® | License ID: 3102687






