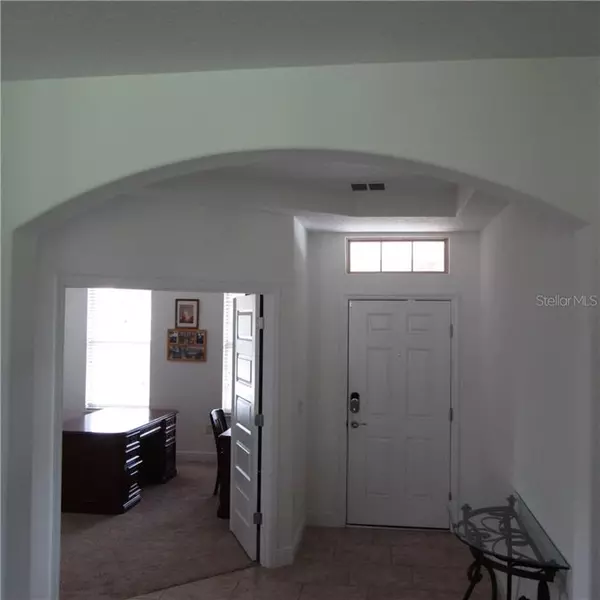$450,000
$450,000
For more information regarding the value of a property, please contact us for a free consultation.
4 Beds
4 Baths
2,884 SqFt
SOLD DATE : 02/08/2021
Key Details
Sold Price $450,000
Property Type Single Family Home
Sub Type Single Family Residence
Listing Status Sold
Purchase Type For Sale
Square Footage 2,884 sqft
Price per Sqft $156
Subdivision Waterleigh Ph 1B
MLS Listing ID O5895680
Sold Date 02/08/21
Bedrooms 4
Full Baths 3
Half Baths 1
Construction Status Appraisal,Financing,Inspections
HOA Fees $224/mo
HOA Y/N Yes
Year Built 2017
Annual Tax Amount $4,674
Lot Size 8,276 Sqft
Acres 0.19
Lot Dimensions 63x136x68x105
Property Description
** PRICED TO SELL ** THIS HOUSE HAS IT ALL * ONE OF A KIND CORNER PREMIUM LOT * BEAUTIFUL VIEWS OF HICKORYNUT LAKE AND THE GARDEN PATCH * GREAT WINDERMERE SCHOOLS * TWO RESORT STYLE AMENITY AREAS * 210 SQ FT PAVERED FRONT PORCH * 280 SQ FT PAVERED REAR PORCH * 2 MASTER SUITES ** GREAT FLOORPLAN TO WORK FROM HOME: OFFICE DOWNSTAIRS WITH 4 BDRMS + BONUS ROOM UPSTAIRS ** COMPLETE LAWN MAINTENANCE INCLUDED IN HOA * OTHER UPGRADES: Quartz counters in kitchen + master bath, granite counters in bath 2 + 3, black stainless steel Samsung appliances, grey subway tile backsplash, frameless master shower enclosure, 72" + 84" ceiling fans, first floor ceramic tile, and landscaping. ** RESORT AMENITIES: 2 giant pools (interactive children's area + waterfall + lakefront + zero entry, 2 clubhouses with fireplace + kitchen + lounging areas + screened room + outdoor kitchen/bar, 2 gyms (adjoining children's play area), fishing pier, put put golf, 2 volleyball courts, 2 tennis courts, rope climber, soccer field,walking path with exercise stations, dog park, picnic areas, garden patch (community area to grow your fresh vegetables + spices) and more. **GREAT ACCESS VIA SR 429 to Florida's turnpike and Interstate 4** Close to the attractions ** See Disney fireworks from your yard. Listing agent is related to the seller.
Location
State FL
County Orange
Community Waterleigh Ph 1B
Zoning P-D
Rooms
Other Rooms Attic, Bonus Room, Den/Library/Office, Family Room, Formal Dining Room Separate, Formal Living Room Separate, Great Room, Inside Utility, Interior In-Law Suite, Media Room
Interior
Interior Features Ceiling Fans(s), Eat-in Kitchen, High Ceilings, Kitchen/Family Room Combo, Open Floorplan, Solid Surface Counters, Solid Wood Cabinets, Stone Counters, Thermostat, Tray Ceiling(s), Walk-In Closet(s), Window Treatments
Heating Central, Electric, Heat Pump
Cooling Central Air
Flooring Carpet, Ceramic Tile
Fireplace false
Appliance Dishwasher, Disposal, Electric Water Heater, Microwave, Range, Refrigerator
Laundry Inside, Laundry Room, Upper Level
Exterior
Exterior Feature Irrigation System, Sidewalk, Sliding Doors
Parking Features Driveway, Garage Door Opener, Ground Level, Oversized
Garage Spaces 2.0
Community Features Association Recreation - Owned, Deed Restrictions, Fishing, Fitness Center, Handicap Modified, Park, Playground, Pool, Sidewalks, Tennis Courts, Water Access, Waterfront, Wheelchair Access
Utilities Available BB/HS Internet Available, Cable Connected, Electricity Connected, Fire Hydrant, Phone Available, Public, Sewer Connected, Street Lights, Underground Utilities, Water Connected
Amenities Available Clubhouse, Fitness Center, Handicap Modified, Maintenance, Park, Playground, Pool, Recreation Facilities, Tennis Court(s), Trail(s), Wheelchair Access
View Y/N 1
Water Access 1
Water Access Desc Lake
View Garden, Trees/Woods, Water
Roof Type Shingle
Porch Covered, Front Porch, Rear Porch
Attached Garage true
Garage true
Private Pool No
Building
Lot Description Corner Lot, In County, Level, Sidewalk, Street Dead-End, Paved
Story 1
Entry Level Two
Foundation Slab
Lot Size Range 0 to less than 1/4
Builder Name D.R. Horton
Sewer Public Sewer
Water Public
Architectural Style Contemporary
Structure Type Block,Stucco
New Construction false
Construction Status Appraisal,Financing,Inspections
Schools
Elementary Schools Water Spring Elementary
Middle Schools Bridgewater Middle
High Schools Windermere High School
Others
Pets Allowed Yes
HOA Fee Include Pool,Maintenance Grounds,Recreational Facilities
Senior Community No
Ownership Fee Simple
Monthly Total Fees $224
Acceptable Financing Cash, Conventional, FHA, VA Loan
Membership Fee Required Required
Listing Terms Cash, Conventional, FHA, VA Loan
Special Listing Condition None
Read Less Info
Want to know what your home might be worth? Contact us for a FREE valuation!

Our team is ready to help you sell your home for the highest possible price ASAP

© 2024 My Florida Regional MLS DBA Stellar MLS. All Rights Reserved.
Bought with COLDWELL BANKER REALTY
GET MORE INFORMATION

Group Founder / Realtor® | License ID: 3102687






