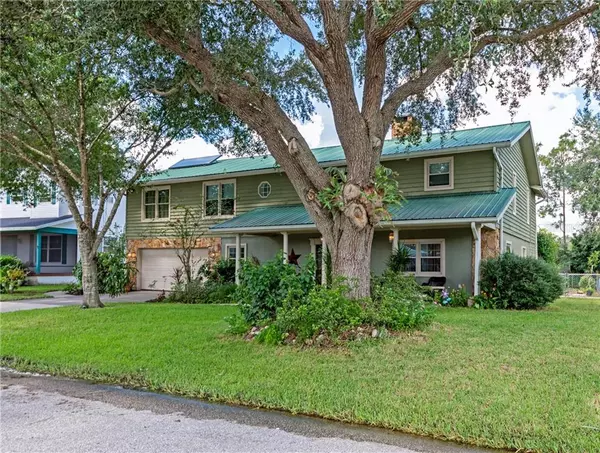$375,000
$375,000
For more information regarding the value of a property, please contact us for a free consultation.
4 Beds
2 Baths
1,738 SqFt
SOLD DATE : 10/27/2020
Key Details
Sold Price $375,000
Property Type Single Family Home
Sub Type Single Family Residence
Listing Status Sold
Purchase Type For Sale
Square Footage 1,738 sqft
Price per Sqft $215
Subdivision Lychee Acres Sec One
MLS Listing ID A4478639
Sold Date 10/27/20
Bedrooms 4
Full Baths 2
HOA Y/N No
Year Built 1983
Annual Tax Amount $3,298
Lot Size 10,018 Sqft
Acres 0.23
Property Description
Located on a quiet dead-end street, this home, with its elegant oak tree and inviting front porch, is the epitome of southern charm. Rarely will you find a home that has no deed restrictions, with a gorgeous river view, in a central location convenient to SR 70, SR 64 and I-75. Outside you will find a large pool with a recently replaced pool pump, a gazebo, a firepit and an adorable shed. Inside the home features 4 bedrooms, one of which has a glass door and can function as a den, and 2 bathrooms in a split floorplan design. The wall of windows on this elevated home offer gorgeous views down the river from the kitchen, dining room and back of the house. Unique features like a brick, wood-burning fireplace as well as a stained-glass door salvaged from a pub in Dublin, Ireland, guarantee that this home is anything but cookie-cutter. Upgraded windows, solar panels for the water heater and additional insulation make this home surprisingly energy-efficient! This unique, country home is priced to sell and won't last long!
Location
State FL
County Manatee
Community Lychee Acres Sec One
Zoning RSF1
Direction E
Interior
Interior Features Ceiling Fans(s), Crown Molding, Open Floorplan, Split Bedroom, Stone Counters
Heating Electric
Cooling Central Air
Flooring Tile, Wood
Fireplaces Type Living Room, Wood Burning
Fireplace true
Appliance Dishwasher, Microwave, Range, Refrigerator
Exterior
Exterior Feature Fence
Garage Spaces 1.0
Fence Chain Link, Wood
Utilities Available Electricity Connected, Sewer Connected
View Y/N 1
View Water
Roof Type Metal
Porch Covered, Front Porch, Patio
Attached Garage true
Garage true
Private Pool Yes
Building
Lot Description Flood Insurance Required, Street Dead-End
Story 2
Entry Level Two
Foundation Slab
Lot Size Range 0 to less than 1/4
Sewer Public Sewer
Water Public
Structure Type Wood Frame
New Construction false
Schools
Elementary Schools William H. Bashaw Elementary
Middle Schools Carlos E. Haile Middle
High Schools Braden River High
Others
Pets Allowed Yes
Senior Community No
Ownership Fee Simple
Acceptable Financing Cash, Conventional, FHA, VA Loan
Listing Terms Cash, Conventional, FHA, VA Loan
Special Listing Condition None
Read Less Info
Want to know what your home might be worth? Contact us for a FREE valuation!

Our team is ready to help you sell your home for the highest possible price ASAP

© 2024 My Florida Regional MLS DBA Stellar MLS. All Rights Reserved.
Bought with MICHAEL SAUNDERS & COMPANY
GET MORE INFORMATION

Group Founder / Realtor® | License ID: 3102687






