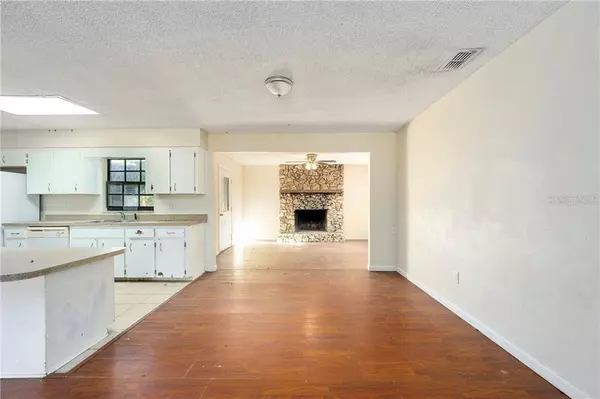$139,900
$139,900
For more information regarding the value of a property, please contact us for a free consultation.
3 Beds
2 Baths
1,508 SqFt
SOLD DATE : 01/20/2021
Key Details
Sold Price $139,900
Property Type Single Family Home
Sub Type Single Family Residence
Listing Status Sold
Purchase Type For Sale
Square Footage 1,508 sqft
Price per Sqft $92
Subdivision Ocala Oaks Un 02
MLS Listing ID U8100139
Sold Date 01/20/21
Bedrooms 3
Full Baths 2
HOA Y/N No
Year Built 1984
Annual Tax Amount $1,913
Lot Size 0.330 Acres
Acres 0.33
Lot Dimensions 100x145
Property Description
Ranch style (Property is being sold under the market due to updates needed). Has a brand new roof (Permitted) and completed in 2020. Home is being (SOLD AS-IS at a discount) This amazing blank canvas features a split floor plan 3 bed 2 bath block construction home, in a desirable neighborhood on a oversized leveled .33 acre lot. Enjoy your established neighborhood with upside potential. Close to shopping and good schools. The home features split bedroom plan, stunning center piece wood burning stone fireplace, massive living and family rooms on a open floor plan perfect for entertaining family, friends and guest. Huge 2 car attached garage and detached carport/barn out back with electrcity. This home has lots of potential for first time homeowner looking to do the property to there liking. Dont miss out on this one!
Location
State FL
County Marion
Community Ocala Oaks Un 02
Zoning R1
Interior
Interior Features Ceiling Fans(s), Walk-In Closet(s)
Heating Central
Cooling Central Air
Flooring Laminate, Tile
Fireplace true
Appliance Dishwasher, Range, Range Hood, Refrigerator
Exterior
Exterior Feature Dog Run, Fence
Garage Spaces 2.0
Fence Wood
Utilities Available Electricity Available, Electricity Connected
Roof Type Shingle
Attached Garage true
Garage true
Private Pool No
Building
Story 1
Entry Level One
Foundation Slab
Lot Size Range 1/4 to less than 1/2
Sewer Septic Tank
Water Public
Structure Type Block
New Construction false
Schools
Elementary Schools Oakcrest Elementary School
Middle Schools Howard Middle School
High Schools Vanguard High School
Others
Senior Community No
Ownership Fee Simple
Acceptable Financing Cash, Conventional, FHA, VA Loan
Listing Terms Cash, Conventional, FHA, VA Loan
Special Listing Condition None
Read Less Info
Want to know what your home might be worth? Contact us for a FREE valuation!

Our team is ready to help you sell your home for the highest possible price ASAP

© 2024 My Florida Regional MLS DBA Stellar MLS. All Rights Reserved.
Bought with STELLAR NON-MEMBER OFFICE
GET MORE INFORMATION

Group Founder / Realtor® | License ID: 3102687






