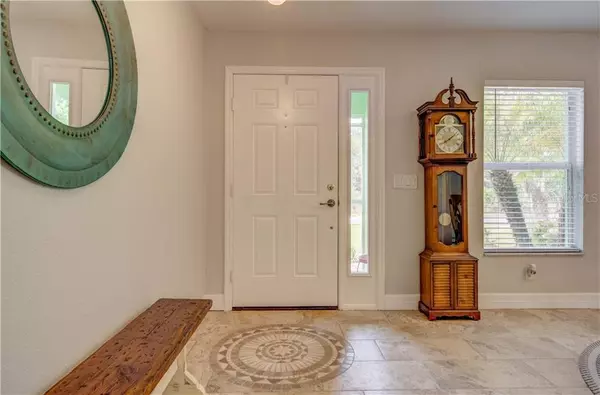$282,000
$294,900
4.4%For more information regarding the value of a property, please contact us for a free consultation.
3 Beds
2 Baths
1,728 SqFt
SOLD DATE : 11/30/2020
Key Details
Sold Price $282,000
Property Type Single Family Home
Sub Type Single Family Residence
Listing Status Sold
Purchase Type For Sale
Square Footage 1,728 sqft
Price per Sqft $163
Subdivision Port Charlotte Sub 12
MLS Listing ID C7433923
Sold Date 11/30/20
Bedrooms 3
Full Baths 2
Construction Status Appraisal,Financing,Inspections
HOA Y/N No
Year Built 2005
Annual Tax Amount $2,283
Lot Size 10,018 Sqft
Acres 0.23
Lot Dimensions 80x125
Property Description
**TAKE A WALK THROUGH YOUR NEW HOME WITH THE 3D INTERACTIVE TOUR** Pull up your driveway and be greeted with lush tropical Florida landscaping as you admire your impressive 3 bedroom, 2 bathroom home with 2 separate living areas and private FENCED backyard with POOL! The inviting screened porch entrance opens up to a warm & open concept Family Room with a tray ceiling and plenty of windows to let in the natural sunlight. The chef's kitchen boasts SS appliances, breakfast bar, plant shelves, closet pantry and wood cabinets with crown molding! The dining room is a great spot for the family to meet for dinner or the perfect spot to relax & enjoy your morning coffee. Across the home you will find the spacious guest bedrooms & bath, and more living space with a large Family Room! The bedrooms each feature ceiling fans, carpet, window & private walk-in-closet. The luxurious master suite is good sized & features private lanai access, large walk-in-closet for her and another closet for him, double vanity, and a head to toe tiled Roman walk-in-shower for the ultimate in relaxation! Love to Entertain? Open the French Doors that will lead you out to your own private backyard oasis complete with large and sparkling blue pool, oversized screened in lanai & shaded backyard with a new white vinyl privacy fence. So much to love & more: irrigation system, epoxied garage floor, hurricane shutters, laundry room with tub & over sized pantry, new flooring throughout and window blinds! This home is a MUST-SEE!!!
Location
State FL
County Sarasota
Community Port Charlotte Sub 12
Zoning RSF2
Rooms
Other Rooms Attic, Breakfast Room Separate, Family Room, Inside Utility
Interior
Interior Features Cathedral Ceiling(s), Ceiling Fans(s), Eat-in Kitchen, High Ceilings, Kitchen/Family Room Combo, Open Floorplan, Solid Surface Counters, Solid Wood Cabinets, Split Bedroom, Thermostat, Tray Ceiling(s), Vaulted Ceiling(s), Walk-In Closet(s)
Heating Central
Cooling Central Air
Flooring Carpet, Concrete, Tile
Fireplace false
Appliance Dishwasher, Microwave, Range, Refrigerator
Laundry Inside, Laundry Room
Exterior
Exterior Feature Fence, French Doors, Irrigation System, Lighting, Rain Gutters
Garage Driveway
Garage Spaces 2.0
Fence Vinyl
Pool Gunite, In Ground, Lighting, Screen Enclosure
Utilities Available BB/HS Internet Available, Electricity Connected
Waterfront false
Roof Type Shingle
Parking Type Driveway
Attached Garage true
Garage true
Private Pool Yes
Building
Lot Description Cleared, City Limits, In County, Paved
Story 1
Entry Level One
Foundation Slab
Lot Size Range 0 to less than 1/4
Sewer Septic Tank
Water Well
Architectural Style Ranch
Structure Type Block,Stucco
New Construction false
Construction Status Appraisal,Financing,Inspections
Schools
Elementary Schools Toledo Blade Elementary
Middle Schools Woodland Middle School
High Schools North Port High
Others
Pets Allowed Yes
Senior Community No
Ownership Fee Simple
Acceptable Financing Cash, Conventional, FHA, VA Loan
Listing Terms Cash, Conventional, FHA, VA Loan
Special Listing Condition None
Read Less Info
Want to know what your home might be worth? Contact us for a FREE valuation!

Our team is ready to help you sell your home for the highest possible price ASAP

© 2024 My Florida Regional MLS DBA Stellar MLS. All Rights Reserved.
Bought with RE/MAX PALM REALTY
GET MORE INFORMATION

Group Founder / Realtor® | License ID: 3102687






