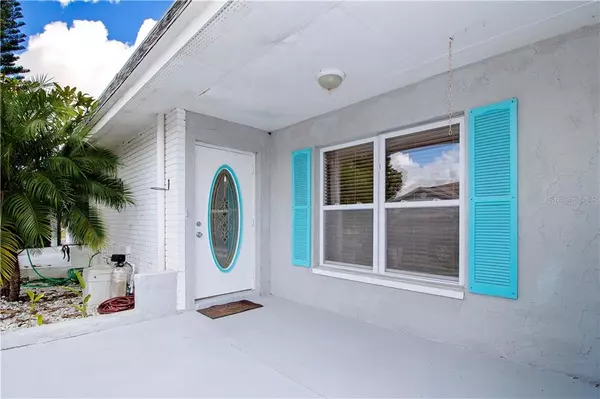$147,500
$150,000
1.7%For more information regarding the value of a property, please contact us for a free consultation.
2 Beds
2 Baths
1,516 SqFt
SOLD DATE : 02/12/2021
Key Details
Sold Price $147,500
Property Type Condo
Sub Type Condominium
Listing Status Sold
Purchase Type For Sale
Square Footage 1,516 sqft
Price per Sqft $97
Subdivision Westwood Greens A Condo
MLS Listing ID T3267434
Sold Date 02/12/21
Bedrooms 2
Full Baths 2
Condo Fees $765
Construction Status Appraisal,Financing,Inspections
HOA Fees $25/ann
HOA Y/N Yes
Year Built 1976
Annual Tax Amount $2,373
Lot Size 2,178 Sqft
Acres 0.05
Property Description
One or more photo(s) has been virtually staged. VA FINANCING ELIGIBLE. Popular Dedham floor-plan with 2 MASTER SUITES! This spacious condominium home is located within the Sun City Community Center jurisdiction and is eligible for all the great clubs and activities offered. (See Condo Rider). This beauty is located on a corner lot and features an updated kitchen with wood cabinets, tons of storage and space saving pull out drawers. Large, French door refrigerator (2019), dishwasher (2019), newer faucets, fixtures, and lighting too. Pet lovers will appreciate the carpet free living of this home. Tile in the wet areas and new laminate flooring in the main living areas. New wooden blinds and new windows in most of the house (2010). New doors including a beautiful French door slider out to the 21x15 screened lanai. The large utility room features lots of storage, a sink and NEW WASHER & DRYER (9/2020). The garage features extra storage and attic storage too plus a NEW GARAGE DOOR (9/2020). This home offers so much value. The condo association is only $255 per month (paid quarterly) and includes insurance on the building, irrigation, water, sewer, lawn care, professional management, and a private road. (Homeowners will want to purchase a HO6 contents policy). Only a short golf cart ride away to pools, fitness, sport courts, dog parks, clubs, activities, shopping, medical offices and houses of worship. Tampa, St. Petersburg and Sarasota beaches are less than hour's drive away for access to airports, theater and sporting events. Sun City Community Association is $300 per person/annually and a one-time Capital Fund fee of $2,100 paid at closing. Check out America’s best retirement community.
Location
State FL
County Hillsborough
Community Westwood Greens A Condo
Zoning PD-MU
Interior
Interior Features Ceiling Fans(s), L Dining, Living Room/Dining Room Combo, Skylight(s), Solid Wood Cabinets, Thermostat, Walk-In Closet(s), Window Treatments
Heating Electric
Cooling Central Air
Flooring Ceramic Tile, Laminate
Furnishings Unfurnished
Fireplace false
Appliance Dishwasher, Disposal, Dryer, Electric Water Heater, Microwave, Refrigerator, Washer
Exterior
Exterior Feature Irrigation System
Garage Spaces 2.0
Community Features Association Recreation - Owned, Buyer Approval Required, Deed Restrictions, Fitness Center, Golf Carts OK, Handicap Modified, Pool, Sidewalks, Special Community Restrictions, Tennis Courts, Wheelchair Access
Utilities Available BB/HS Internet Available, Cable Connected, Electricity Connected, Public, Sewer Connected, Water Connected
Amenities Available Basketball Court, Clubhouse, Fence Restrictions, Fitness Center, Pickleball Court(s), Pool, Recreation Facilities, Sauna, Security, Shuffleboard Court, Spa/Hot Tub, Tennis Court(s), Trail(s), Vehicle Restrictions
Waterfront false
Roof Type Other,Shingle
Attached Garage true
Garage true
Private Pool No
Building
Lot Description Corner Lot
Story 1
Entry Level One
Foundation Slab
Lot Size Range 0 to less than 1/4
Sewer Public Sewer
Water None
Architectural Style Ranch
Structure Type Block,Brick,Stucco
New Construction false
Construction Status Appraisal,Financing,Inspections
Others
Pets Allowed Yes
HOA Fee Include Pool,Escrow Reserves Fund,Insurance,Maintenance Grounds,Management,Private Road,Recreational Facilities,Sewer,Water
Senior Community Yes
Pet Size Medium (36-60 Lbs.)
Ownership Condominium
Monthly Total Fees $280
Acceptable Financing Cash, Conventional, VA Loan
Membership Fee Required Required
Listing Terms Cash, Conventional, VA Loan
Num of Pet 2
Special Listing Condition None
Read Less Info
Want to know what your home might be worth? Contact us for a FREE valuation!

Our team is ready to help you sell your home for the highest possible price ASAP

© 2024 My Florida Regional MLS DBA Stellar MLS. All Rights Reserved.
Bought with LIPPLY REAL ESTATE
GET MORE INFORMATION

Group Founder / Realtor® | License ID: 3102687






