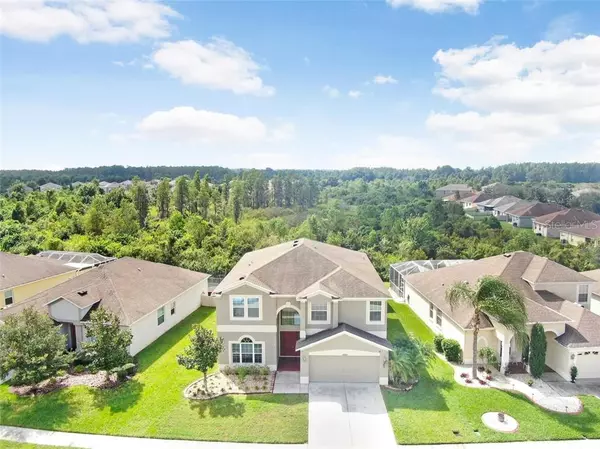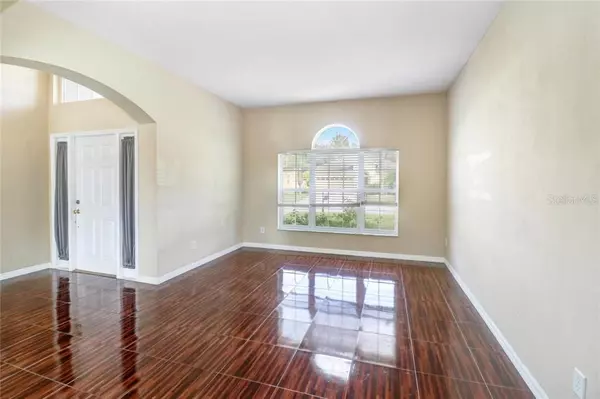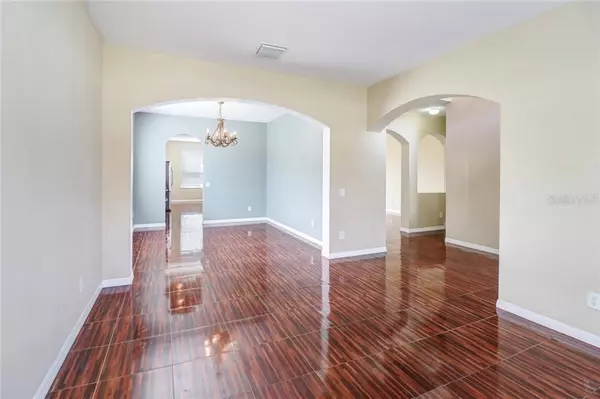$325,000
$322,000
0.9%For more information regarding the value of a property, please contact us for a free consultation.
5 Beds
3 Baths
3,393 SqFt
SOLD DATE : 11/03/2020
Key Details
Sold Price $325,000
Property Type Single Family Home
Sub Type Single Family Residence
Listing Status Sold
Purchase Type For Sale
Square Footage 3,393 sqft
Price per Sqft $95
Subdivision Tierra Del Sol Ph 02
MLS Listing ID T3265965
Sold Date 11/03/20
Bedrooms 5
Full Baths 3
Construction Status Appraisal,Financing,Inspections
HOA Fees $40/mo
HOA Y/N Yes
Year Built 2010
Annual Tax Amount $4,760
Lot Size 6,534 Sqft
Acres 0.15
Property Description
Enjoy an abundance of living space in this 5 SPACIOUS bedroom + 3 FULL bathroom with an OVERSIZED BONUS LOFT! Built by one of Tampa Bay's most trusted builders in 2010, M/I Homes, this property is located in the beautiful community of Tierra Del Sol, where homeowners enjoy NO CDD & LOW HOA ($40/month)! This sizable home also offers plenty of INDOOR/OUTDOOR living with an EXPANSIVE FENCED IN BACKYARD that overlooks LUSH PRIVATE CONSERVATION VIEWS. Downstairs is a LARGE PRIVATE GUEST ROOM, next to a full bathroom, which also leads to the lanai through a pool bath; perfect for GUESTS or even an in-law suite! The GOURMET EAT-IN KITCHEN showcases UPGRADED GRANITE COUNTERTOPS, UPGRADED 42” WOOD Seneca Ridge Maple CABINETRY, newer HIGH-END STAINLESS STEEL APPLIANCES (BOSCH DISHWASHER (1 yr old) + GE PROFILE STOVE (less than 1 yr old) + SAMSUNG REFRIGERATOR (3 yr old) + more, with a LARGE PANTRY, A BREAKFAST NOOK, + a BAR TOP, perfect for a quick bite on-the-go! The kitchen overlooks the SWEEPING family room with HIGH CEILINGS and beautiful GLASS SLIDERS, leading out to the backyard! Downstairs also offers ample STORAGE CLOSETS, a FORMAL DINING ROOM, and a LIVING ROOM/OFFICE area, with UPGRADED TILE throughout. Upstairs you will find a SIZABLE BONUS LOFT (18' x 16') before retreating to the remaining 4 OVERSIZED BEDROOMS! The MASTER BEDROOM (27' x 15') offers plenty of SPACE- great for a private rest area, a crib, a coffee nook, or whatever you heart desires! The master also has a LARGE WALK-IN CLOSET and an attached master bath with DUAL VANITIES, a LARGE SOAKING TUB, a separate shower, more linen closets, and a private water closet. With plenty of windows throughout, you will enjoy peaceful NATURE VIEWS from the Master and tons of NATURAL LIGHT! Located on a PREMIER LOT, this property is just steps away from the beautifully maintained community park, which is a great location for sports, picnics, or just catching some sun! Also located nearby is the school bus stop, which can be walked to in less than 5 minutes. M/I Homes offers a 15-year fully transferable structural warranty, offering homeowners peace of mind! Tierra Del Sol allows easy access to FL-589 Veterans/Suncoast, I-75, & I-275. With about a 30 minute drive to the beaches, downtown Tampa, Wesley Chapel, and so much more, this location is EASILY ACCESSIBLE to Pinellas, Hillsborough, & Hernando County all while enjoying affordable Pasco County living!
Location
State FL
County Pasco
Community Tierra Del Sol Ph 02
Zoning MPUD
Rooms
Other Rooms Bonus Room, Den/Library/Office, Family Room, Formal Dining Room Separate, Formal Living Room Separate, Interior In-Law Suite, Loft
Interior
Interior Features Built-in Features, Eat-in Kitchen, High Ceilings, Kitchen/Family Room Combo, Living Room/Dining Room Combo, Open Floorplan, Walk-In Closet(s), Wet Bar, Window Treatments
Heating Central, Electric
Cooling Central Air
Flooring Carpet, Ceramic Tile
Fireplace false
Appliance Cooktop, Dishwasher, Disposal, Freezer, Microwave, Refrigerator
Exterior
Exterior Feature Awning(s), Sidewalk, Sliding Doors
Garage Spaces 2.0
Fence Vinyl
Community Features Park
Utilities Available BB/HS Internet Available, Cable Available, Electricity Available, Public, Water Connected
Roof Type Shingle
Attached Garage true
Garage true
Private Pool No
Building
Story 2
Entry Level Two
Foundation Slab
Lot Size Range 0 to less than 1/4
Sewer Public Sewer
Water Public
Structure Type Concrete,Stucco
New Construction false
Construction Status Appraisal,Financing,Inspections
Schools
Elementary Schools Connerton Elem
Middle Schools Pine View Middle-Po
High Schools Land O' Lakes High-Po
Others
Pets Allowed Yes
Senior Community No
Ownership Fee Simple
Monthly Total Fees $40
Acceptable Financing Cash, Conventional, FHA, VA Loan
Membership Fee Required Required
Listing Terms Cash, Conventional, FHA, VA Loan
Special Listing Condition None
Read Less Info
Want to know what your home might be worth? Contact us for a FREE valuation!

Our team is ready to help you sell your home for the highest possible price ASAP

© 2024 My Florida Regional MLS DBA Stellar MLS. All Rights Reserved.
Bought with REDFIN CORPORATION
GET MORE INFORMATION

Group Founder / Realtor® | License ID: 3102687






