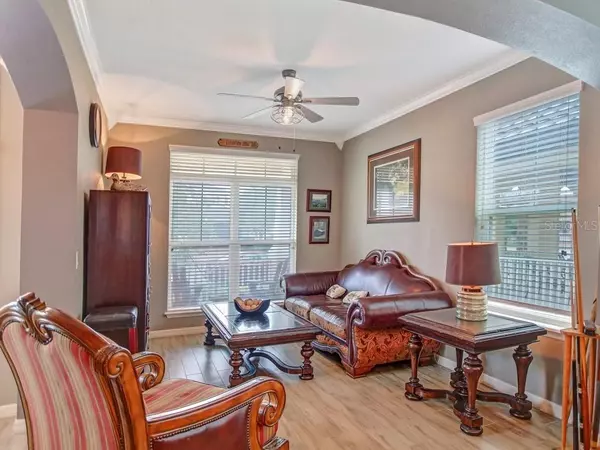$500,000
$500,000
For more information regarding the value of a property, please contact us for a free consultation.
4 Beds
4 Baths
3,067 SqFt
SOLD DATE : 12/15/2020
Key Details
Sold Price $500,000
Property Type Single Family Home
Sub Type Single Family Residence
Listing Status Sold
Purchase Type For Sale
Square Footage 3,067 sqft
Price per Sqft $163
Subdivision Windermere Trls
MLS Listing ID O5891949
Sold Date 12/15/20
Bedrooms 4
Full Baths 3
Half Baths 1
Construction Status Financing,Inspections,Other Contract Contingencies
HOA Fees $27
HOA Y/N Yes
Year Built 2013
Annual Tax Amount $5,823
Lot Size 6,534 Sqft
Acres 0.15
Property Description
Back-up Contracts Requested! Welcome home to your private sanctuary. This beautiful 4 bedroom 3.5 bath property radiates charm and tranquility when you first lay eyes on it. The pavered driveway welcomes you up to the cozy front porch where you can enjoy your morning coffee or watch the sunset at the end of the day. Once you enter through the front door you are greeted with casual elegance and attention to detail. Tray ceilings and beautiful archways greet you in the formal living and dining areas and are featured throughout the interior along with crown molding and durable flooring that will stand the test of time. The open kitchen and family room are at the heart of the home and will surely be the hub of daily life and special occasions. The kitchen features clean lines and plenty of storage. There is also ample counter space for you to use when working on your culinary endeavors. The breakfast bar provides a great location to grab a quick bite to eat or have friends hang out while you prepare meals. The kitchen also features an eat in area overlooking the pool and a separate flex space. A large family room provides the perfect place to kick off your shoes and relax after a long day. If soaking up the Florida sun is your thing you will love this backyard oasis. The fenced in yard offers privacy while you enjoy the stunning resort style pool with sun shelf for lounging and a large hot tub for relaxing. The pavered deck is the perfect spot to host a backyard BBQ as it provides plenty of space for all your guests to enjoy the outdoors as well as a covered patio with a dining area. When you are ready to get out of the house you'll be so glad you chose this location as the home is conveniently located to many dining and shopping options. Add in that it is zoned for highly desirable schools and convenient to the theme parks and you truly have it all! Do not miss this opportunity. Make an appointment for a showing today.
Location
State FL
County Orange
Community Windermere Trls
Zoning P-D
Rooms
Other Rooms Family Room, Inside Utility
Interior
Interior Features Ceiling Fans(s), Crown Molding, Eat-in Kitchen, Kitchen/Family Room Combo, Living Room/Dining Room Combo, Solid Surface Counters, Tray Ceiling(s), Walk-In Closet(s), Window Treatments
Heating Central
Cooling Central Air
Flooring Ceramic Tile, Vinyl, Wood
Fireplace false
Appliance Dishwasher, Disposal, Microwave, Range, Refrigerator
Laundry Inside
Exterior
Exterior Feature Irrigation System
Parking Features Driveway, Garage Door Opener
Garage Spaces 2.0
Fence Vinyl
Pool Heated, In Ground, Lighting, Salt Water
Community Features Deed Restrictions, Park, Playground, Pool, Sidewalks
Utilities Available Electricity Connected, Street Lights, Underground Utilities, Water Connected
Amenities Available Park, Playground, Pool
Roof Type Shingle
Porch Covered, Front Porch, Rear Porch
Attached Garage true
Garage true
Private Pool Yes
Building
Lot Description In County, Sidewalk, Paved
Story 2
Entry Level Two
Foundation Slab
Lot Size Range 0 to less than 1/4
Builder Name Meritage Homes
Sewer Public Sewer
Water Public
Architectural Style Craftsman
Structure Type Concrete,Stucco,Wood Frame
New Construction false
Construction Status Financing,Inspections,Other Contract Contingencies
Schools
Elementary Schools Bay Lake Elementary
Middle Schools Horizon West Middle School
High Schools Windermere High School
Others
Pets Allowed Yes
Senior Community No
Ownership Fee Simple
Monthly Total Fees $54
Acceptable Financing Cash, Conventional, FHA, VA Loan
Membership Fee Required Required
Listing Terms Cash, Conventional, FHA, VA Loan
Special Listing Condition None
Read Less Info
Want to know what your home might be worth? Contact us for a FREE valuation!

Our team is ready to help you sell your home for the highest possible price ASAP

© 2025 My Florida Regional MLS DBA Stellar MLS. All Rights Reserved.
Bought with RE/MAX ASSURED
GET MORE INFORMATION
Group Founder / Realtor® | License ID: 3102687






