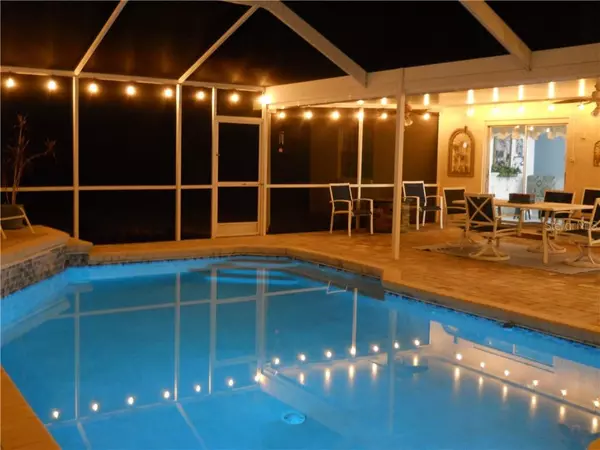$295,000
$289,000
2.1%For more information regarding the value of a property, please contact us for a free consultation.
3 Beds
2 Baths
1,644 SqFt
SOLD DATE : 10/20/2020
Key Details
Sold Price $295,000
Property Type Single Family Home
Sub Type Single Family Residence
Listing Status Sold
Purchase Type For Sale
Square Footage 1,644 sqft
Price per Sqft $179
Subdivision Bloomingdale Sec A Unit 1
MLS Listing ID T3265751
Sold Date 10/20/20
Bedrooms 3
Full Baths 2
Construction Status Appraisal,Financing,Inspections
HOA Fees $2/ann
HOA Y/N Yes
Year Built 1979
Annual Tax Amount $1,915
Lot Size 0.510 Acres
Acres 0.51
Property Description
This immaculate Bloomingdale home says "Welcome Home" from the minute you pull onto the cul-de-sac with its beautiful curb appeal and updated landscaping. This well maintained with pride of ownership and super clean pool home sits on .51 acre (1/2 acre) of land with a pond. Home received a new roof in August 2020. The large screened in pool with pavers is ready for the entire family to enjoy and cool off during the heat of the day or relax under the lights in the evening as you enjoy the sunset. The large yard awaits family fun time, a swing set, or just fishing in the pond and includes nature from ducks with their families, turtles, owls, etc. Home features crown molding and plantation shutters throughout as no detail has been left out. If you have been wanting a storage shed/she shed/man cave/gardening shed/workshop---look no further as there is a 12x24 Superior aluminum frame with wood flooring shed and a roll up door awaiting you. Easy access to awesome schools, shopping and dining is a quick drive, walk or bike ride ride away. Enjoy the Matterport viewing of the home attached. Please call to schedule your showing of this jewel of a home in a prime location before it is gone.
Location
State FL
County Hillsborough
Community Bloomingdale Sec A Unit 1
Zoning PD
Rooms
Other Rooms Attic, Breakfast Room Separate, Formal Dining Room Separate, Formal Living Room Separate
Interior
Interior Features Crown Molding, Split Bedroom, Stone Counters
Heating Central
Cooling Central Air
Flooring Ceramic Tile, Laminate
Fireplace false
Appliance Cooktop, Dishwasher, Disposal, Electric Water Heater, Microwave, Range, Refrigerator
Laundry In Garage
Exterior
Exterior Feature Rain Gutters, Sidewalk, Sliding Doors
Garage Driveway, Garage Door Opener
Garage Spaces 2.0
Pool Gunite, In Ground, Screen Enclosure, Tile
Community Features Park, Playground, Sidewalks
Utilities Available Cable Connected, Electricity Connected, Fire Hydrant, Public, Street Lights, Underground Utilities
Waterfront true
Waterfront Description Pond
View Y/N 1
Water Access 1
Water Access Desc Pond
View Pool, Trees/Woods, Water
Roof Type Shingle
Parking Type Driveway, Garage Door Opener
Attached Garage true
Garage true
Private Pool Yes
Building
Lot Description Cul-De-Sac, In County, Level, Near Golf Course, Sidewalk, Paved
Story 1
Entry Level One
Foundation Slab
Lot Size Range 1/2 to less than 1
Sewer Public Sewer
Water Public
Architectural Style Ranch
Structure Type Block,Stucco
New Construction false
Construction Status Appraisal,Financing,Inspections
Schools
Elementary Schools Alafia-Hb
Middle Schools Burns-Hb
High Schools Bloomingdale-Hb
Others
Pets Allowed Yes
Senior Community No
Ownership Fee Simple
Monthly Total Fees $2
Acceptable Financing Cash, Conventional, FHA, VA Loan
Membership Fee Required Optional
Listing Terms Cash, Conventional, FHA, VA Loan
Special Listing Condition None
Read Less Info
Want to know what your home might be worth? Contact us for a FREE valuation!

Our team is ready to help you sell your home for the highest possible price ASAP

© 2024 My Florida Regional MLS DBA Stellar MLS. All Rights Reserved.
Bought with THE PROPERTY PROS REAL ESTATE
GET MORE INFORMATION

Group Founder / Realtor® | License ID: 3102687






