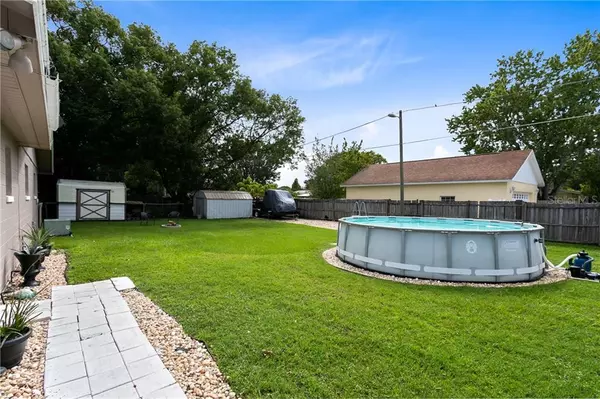$296,900
$296,900
For more information regarding the value of a property, please contact us for a free consultation.
3 Beds
3 Baths
2,149 SqFt
SOLD DATE : 12/31/2020
Key Details
Sold Price $296,900
Property Type Single Family Home
Sub Type Single Family Residence
Listing Status Sold
Purchase Type For Sale
Square Footage 2,149 sqft
Price per Sqft $138
Subdivision Lake Front Add
MLS Listing ID O5890132
Sold Date 12/31/20
Bedrooms 3
Full Baths 2
Half Baths 1
Construction Status Appraisal,Inspections
HOA Y/N No
Year Built 1964
Annual Tax Amount $2,532
Lot Size 0.300 Acres
Acres 0.3
Lot Dimensions 88x150
Property Description
BRING YOUR BOAT AND ALL THE BIG BOY TOYS! This jewel is located 3 blocks from the very popular St. Cloud Lakefront and Marina which offers public boat ramps, dining, public recreation areas, bicycling, and a sandy beach only blocks away! This urban castle sits on a corner lot that's 1/3 acre! Two out door storage buildings. Fenced back yard so you can secure your boat, RV, ATV's, or just enjoy the well manicured yard with a beautiful fire pit. The moment you enter the front door you are greeted by the large,bright, and inviting front porch area which is Vented A/C . As you enter the home you will be in aw of the massive open floor plan that this living room dining room combo provides. Greet for large family gatherings, entertaining, or just open relaxing chill space. There is an extra room that could easy be a 4th bedroom, office, or game room. There is a half bath in the generously sized laundry area. Come check this great solid built concrete castle that offer location,large lot, and lots of living space!!!
Location
State FL
County Osceola
Community Lake Front Add
Zoning SR1A
Interior
Interior Features Ceiling Fans(s)
Heating Central
Cooling Central Air
Flooring Carpet, Ceramic Tile, Tile, Wood
Fireplace false
Appliance Microwave, Range, Refrigerator
Exterior
Exterior Feature Fence, Rain Gutters, Storage
Parking Features Driveway, Garage Door Opener, Garage Faces Side
Garage Spaces 2.0
Pool Above Ground
Utilities Available Cable Available
Roof Type Shingle
Porch Enclosed
Attached Garage true
Garage true
Private Pool Yes
Building
Lot Description Corner Lot, Near Marina, Oversized Lot, Paved
Story 1
Entry Level One
Foundation Crawlspace
Lot Size Range 1/4 to less than 1/2
Sewer Public Sewer
Water Public
Structure Type Block
New Construction false
Construction Status Appraisal,Inspections
Others
Senior Community No
Ownership Fee Simple
Acceptable Financing Cash, Conventional, FHA
Listing Terms Cash, Conventional, FHA
Special Listing Condition None
Read Less Info
Want to know what your home might be worth? Contact us for a FREE valuation!

Our team is ready to help you sell your home for the highest possible price ASAP

© 2025 My Florida Regional MLS DBA Stellar MLS. All Rights Reserved.
Bought with MY FLORIDA REAL ESTATE GROUP LLC
GET MORE INFORMATION
Group Founder / Realtor® | License ID: 3102687






