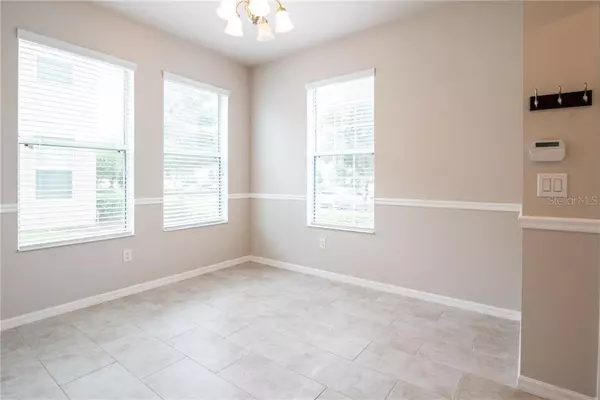$159,000
$159,900
0.6%For more information regarding the value of a property, please contact us for a free consultation.
2 Beds
3 Baths
1,240 SqFt
SOLD DATE : 10/23/2020
Key Details
Sold Price $159,000
Property Type Townhouse
Sub Type Townhouse
Listing Status Sold
Purchase Type For Sale
Square Footage 1,240 sqft
Price per Sqft $128
Subdivision Oak Creek Prcl 2 Unit 2A
MLS Listing ID T3265501
Sold Date 10/23/20
Bedrooms 2
Full Baths 2
Half Baths 1
Construction Status Financing,Inspections
HOA Fees $167/mo
HOA Y/N Yes
Year Built 2008
Annual Tax Amount $3,141
Lot Size 1,306 Sqft
Acres 0.03
Property Description
Rare end unit in Oak Creek within a short distance to pool. Fresh paint throughout and new carpet! Brand new stainless steel appliances and washer/dryer! Kitchen has a walk in pantry closet and breakfast bar overlooking living room. Separate formal dining room. Sliding glass doors off of living room open to covered patio and storage closet. Oversized master suite has a walk in closet, dual sinks, tub with shower and windows overlooking conservation area. Laundry closet is between the bedrooms on second floor. Second bedroom has its own private bathroom. Half bath downstairs for guests. Community features a pool, playground and a new amenity center to be completed soon with pool and recreation building. Minutes to the crosstown expressway, I-75, grocery stores, restaurants and shopping!
Location
State FL
County Hillsborough
Community Oak Creek Prcl 2 Unit 2A
Zoning PD
Rooms
Other Rooms Formal Dining Room Separate, Inside Utility
Interior
Interior Features Ceiling Fans(s), Kitchen/Family Room Combo, Open Floorplan, Walk-In Closet(s)
Heating Central, Electric
Cooling Central Air
Flooring Carpet, Ceramic Tile
Fireplace false
Appliance Dishwasher, Disposal, Dryer, Electric Water Heater, Microwave, Range, Refrigerator, Washer
Laundry Laundry Closet, Upper Level
Exterior
Exterior Feature Sliding Doors, Storage
Community Features Deed Restrictions, Playground, Pool, Sidewalks
Utilities Available BB/HS Internet Available, Electricity Connected, Public, Sewer Connected, Water Connected
Amenities Available Playground, Pool
View Trees/Woods
Roof Type Shingle
Porch Covered, Rear Porch
Garage false
Private Pool No
Building
Story 2
Entry Level Two
Foundation Slab
Lot Size Range 0 to less than 1/4
Sewer Public Sewer
Water Public
Structure Type Block,Stucco
New Construction false
Construction Status Financing,Inspections
Schools
Elementary Schools Ippolito-Hb
Middle Schools Giunta Middle-Hb
High Schools Spoto High-Hb
Others
Pets Allowed Yes
HOA Fee Include Pool,Maintenance Grounds,Pool,Sewer,Trash,Water
Senior Community No
Pet Size Extra Large (101+ Lbs.)
Ownership Fee Simple
Monthly Total Fees $167
Acceptable Financing Cash, Conventional
Membership Fee Required Required
Listing Terms Cash, Conventional
Special Listing Condition None
Read Less Info
Want to know what your home might be worth? Contact us for a FREE valuation!

Our team is ready to help you sell your home for the highest possible price ASAP

© 2025 My Florida Regional MLS DBA Stellar MLS. All Rights Reserved.
Bought with LA ROSA REALTY THE ELITE LLC
GET MORE INFORMATION
Group Founder / Realtor® | License ID: 3102687






