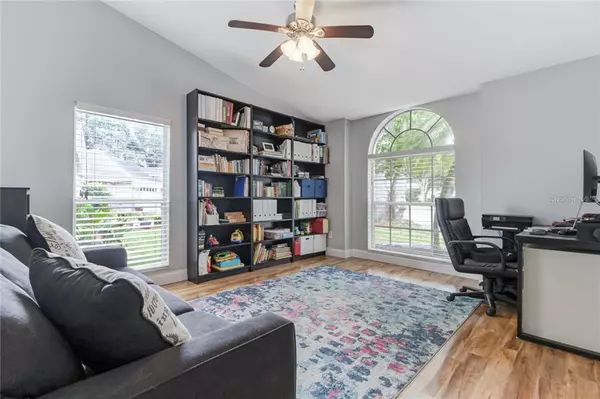$323,000
$319,000
1.3%For more information regarding the value of a property, please contact us for a free consultation.
3 Beds
2 Baths
1,654 SqFt
SOLD DATE : 10/29/2020
Key Details
Sold Price $323,000
Property Type Single Family Home
Sub Type Single Family Residence
Listing Status Sold
Purchase Type For Sale
Square Footage 1,654 sqft
Price per Sqft $195
Subdivision Tusca Oaks
MLS Listing ID O5893042
Sold Date 10/29/20
Bedrooms 3
Full Baths 2
Construction Status Financing,Inspections
HOA Fees $76/mo
HOA Y/N Yes
Year Built 1996
Annual Tax Amount $2,554
Lot Size 6,969 Sqft
Acres 0.16
Property Description
2017 Roof and 2016 AC. This lovely remodeled Tuskawilla home will make you feel right at home! And it’s no wonder because the current owners have put so much love and attention to detail into this dream home, it’s hard not to fall head over heels for it, too! The gorgeous wood laminate floors throughout create an elegant yet warm and cozy feel. The stunning white kitchen with trendy Quartzite counters, stylish backsplash and stainless steel appliances gives the home a modern look you can’t get enough of! The built in coffee bar with mini fridge adds yet another unique touch to this beautiful space. Brew your daily coffee right there. The built in entertainment center in the family is yet another dabulous upgrade.The owners added a den to the living space to accommodate an extra space, ideal for your private home office. The spacious Master suite and bath is located on one side of the home with direct access to the screened in, tiled porch. On the other side of the home you will find the two bedrooms and second bath. Both baths have been updated with Quartz counters.
From the large family room you can step onto the large covered, tiled porch, perfect to enjoy dinner or a glass of your favorite beverage. A show stopping highlight is the brand new large wooden deck that spans over a large part of the fenced in private backyard with no rear neighbors! Spend your evenings under the romantic market lights and large tree. But wait, there’s more: a very well sized fenced garden where you can grow your own vegetables and fruits! You will also appreciate the additional driveway space on the front side! This immaculate home has a new roof and AC, so there’s nothing to worry about, all you have to do is move in - and enjoy! This home has it all and is located in Tuska Oaks in desirable Tuskawilla where you have direct access to the Cross Seminole Trail and can walk miles and miles under tree lined streets around the various neighborhoods. Take a short walk to the sparkling community pool to cool off on hot summer days without having to worry about maintenance! Easy access to 417, shopping, dining and entertainment. Zoned for Winter Spring’s top rated schools!
Location
State FL
County Seminole
Community Tusca Oaks
Zoning PUD
Interior
Interior Features Cathedral Ceiling(s), Ceiling Fans(s), Eat-in Kitchen, High Ceilings, Open Floorplan, Split Bedroom, Vaulted Ceiling(s)
Heating Central, Electric
Cooling Central Air
Flooring Ceramic Tile, Laminate
Fireplace false
Appliance Dishwasher, Disposal, Range, Refrigerator
Laundry In Kitchen
Exterior
Exterior Feature Fence, Sidewalk
Garage Spaces 2.0
Fence Wood
Community Features Deed Restrictions, Pool
Utilities Available BB/HS Internet Available, Electricity Connected, Fire Hydrant, Public, Street Lights
View Park/Greenbelt
Roof Type Shingle
Porch Deck, Patio, Porch, Screened
Attached Garage true
Garage true
Private Pool No
Building
Lot Description In County, Sidewalk, Paved
Entry Level One
Foundation Slab
Lot Size Range 0 to less than 1/4
Sewer Public Sewer
Water Public
Structure Type Block,Stucco
New Construction false
Construction Status Financing,Inspections
Schools
Elementary Schools Keeth Elementary
Middle Schools Indian Trails Middle
High Schools Winter Springs High
Others
Pets Allowed Yes
Senior Community No
Ownership Fee Simple
Monthly Total Fees $76
Acceptable Financing Cash, Conventional, FHA, VA Loan
Membership Fee Required Required
Listing Terms Cash, Conventional, FHA, VA Loan
Special Listing Condition None
Read Less Info
Want to know what your home might be worth? Contact us for a FREE valuation!

Our team is ready to help you sell your home for the highest possible price ASAP

© 2024 My Florida Regional MLS DBA Stellar MLS. All Rights Reserved.
Bought with CENTURY 21 ALTON CLARK
GET MORE INFORMATION

Group Founder / Realtor® | License ID: 3102687






