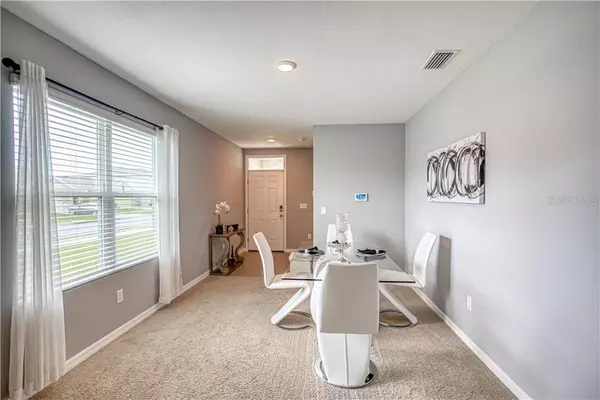$248,900
$248,900
For more information regarding the value of a property, please contact us for a free consultation.
3 Beds
2 Baths
1,516 SqFt
SOLD DATE : 11/16/2020
Key Details
Sold Price $248,900
Property Type Single Family Home
Sub Type Single Family Residence
Listing Status Sold
Purchase Type For Sale
Square Footage 1,516 sqft
Price per Sqft $164
Subdivision Willow Hammock Ph 1A & 1B
MLS Listing ID A4476791
Sold Date 11/16/20
Bedrooms 3
Full Baths 2
Construction Status Appraisal,Financing,Inspections
HOA Fees $43/qua
HOA Y/N Yes
Year Built 2018
Annual Tax Amount $4,007
Lot Size 7,840 Sqft
Acres 0.18
Property Description
Silverstone's South community brings you this appealing, better than new, Allex Model from DR Horton. A 3-bedroom, 2 bath and 2 car garage home sitting on a corner lot. The welcoming foyer lead you to a split floor plan and open-concept with a kitchen that overlooks the living room making suitable for family gatherings. The kitchen has granite countertops, newer appliances, pantry and lots of cabinet space. The large Master suite is located at the back of the home for privacy, where you can easily accommodate a king size bed, it also featured a nice walk in closet, and a master bathroom with double vanity. The community pool and clubhouse are beautiful, with a covered patio and lounging area. This quiet and private community is perfect for enjoying the great outdoors. Perfect location with easy commute to Ellenton Premium Outlets, I-75, I-275, US-301, St Pete, Bradenton, Brandon, Beaches, restaurants and much more. Don't miss this one in a lifetime opportunity.
Location
State FL
County Manatee
Community Willow Hammock Ph 1A & 1B
Zoning PD-R
Interior
Interior Features Ceiling Fans(s), Eat-in Kitchen, Kitchen/Family Room Combo, Open Floorplan, Split Bedroom, Thermostat, Walk-In Closet(s)
Heating Central, Electric, Heat Pump
Cooling Central Air
Flooring Carpet, Ceramic Tile
Furnishings Unfurnished
Fireplace false
Appliance Dishwasher, Dryer, Electric Water Heater, Microwave, Range, Refrigerator, Washer
Laundry Inside, Laundry Room
Exterior
Exterior Feature Hurricane Shutters, Irrigation System, Sidewalk, Sliding Doors, Sprinkler Metered
Parking Features Driveway, Garage Door Opener
Garage Spaces 2.0
Community Features Deed Restrictions, Playground, Pool, Sidewalks
Utilities Available BB/HS Internet Available, Cable Available, Cable Connected, Electricity Available, Electricity Connected, Public, Sewer Available, Sewer Connected, Sprinkler Meter, Sprinkler Recycled, Underground Utilities, Water Available, Water Connected
Amenities Available Maintenance, Playground, Pool
Roof Type Shingle
Porch Covered, Patio, Porch, Screened
Attached Garage true
Garage true
Private Pool No
Building
Lot Description Corner Lot, In County, Sidewalk, Street Dead-End, Paved
Entry Level One
Foundation Slab
Lot Size Range 0 to less than 1/4
Sewer Public Sewer
Water Public
Structure Type Block,Stucco
New Construction false
Construction Status Appraisal,Financing,Inspections
Schools
Elementary Schools James Tillman Elementary
Middle Schools Buffalo Creek Middle
High Schools Palmetto High
Others
Pets Allowed Yes
HOA Fee Include Pool,Maintenance Grounds,Pool
Senior Community No
Ownership Fee Simple
Monthly Total Fees $43
Acceptable Financing Cash, Conventional, FHA, USDA Loan, VA Loan
Membership Fee Required Required
Listing Terms Cash, Conventional, FHA, USDA Loan, VA Loan
Special Listing Condition None
Read Less Info
Want to know what your home might be worth? Contact us for a FREE valuation!

Our team is ready to help you sell your home for the highest possible price ASAP

© 2025 My Florida Regional MLS DBA Stellar MLS. All Rights Reserved.
Bought with ABRAHAM LEGACY REALTY INC
GET MORE INFORMATION
Group Founder / Realtor® | License ID: 3102687






