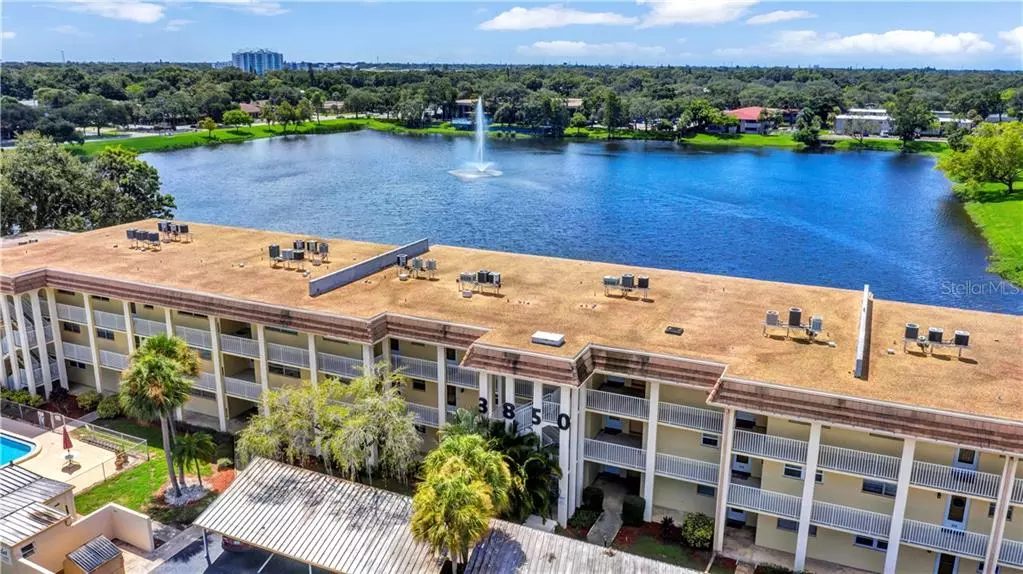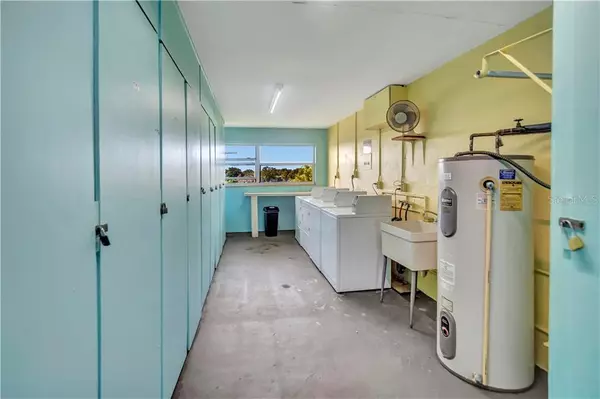$94,000
$94,000
For more information regarding the value of a property, please contact us for a free consultation.
1 Bed
1 Bath
880 SqFt
SOLD DATE : 10/13/2020
Key Details
Sold Price $94,000
Property Type Condo
Sub Type Condominium
Listing Status Sold
Purchase Type For Sale
Square Footage 880 sqft
Price per Sqft $106
Subdivision Chalet-On-The-Lake Condo
MLS Listing ID U8095217
Sold Date 10/13/20
Bedrooms 1
Full Baths 1
Condo Fees $347
Construction Status Appraisal,Financing,Inspections
HOA Y/N No
Year Built 1972
Annual Tax Amount $633
Property Description
Spacious 3rd floor Chalet on the Lake condo. 1-Bedroom, 1-Bath with breathtaking lake view from the Kitchen and Living Room, midway between Downtown St Pete and Gulf beaches and a short walk to the main library. Kitchen and Bathroom refinished in 2020. Features extra-large living room (19' wide), large kitchen pantry, and gently-worn blinds and carpet. At 880 sf, this 1-bedroom unit is the size of many 2-bedrooms on the market, and is just a few steps away from both the laundry room and elevator. Southern exposure helps keep the unit cooler in the summer and warmer in the winter.
Chalet on the Lake is an all-ages condominium with a large pool and recreation room. Condo fee includes basic cable, with internet planned to be added in October. Roof was replaced in 2011. One pet (cat) is permitted.
NON EVAC ZONE - NO Flood Insurance required!
The large living room and expansive lake view make this unit perfect for entertaining, working from home, or just chilling out. You'll feel like you're in paradise every day. Schedule an appointment to see this gem today.
Location
State FL
County Pinellas
Community Chalet-On-The-Lake Condo
Direction N
Interior
Interior Features Ceiling Fans(s), Living Room/Dining Room Combo, Open Floorplan, Walk-In Closet(s), Window Treatments
Heating Central, Electric
Cooling Central Air
Flooring Carpet, Tile, Vinyl
Fireplace false
Appliance Electric Water Heater, Microwave, Range, Refrigerator
Laundry Outside
Exterior
Exterior Feature Sidewalk, Storage
Parking Features Assigned
Community Features Buyer Approval Required, Pool
Utilities Available Cable Available, Electricity Connected, Public, Sewer Connected, Street Lights
View Y/N 1
View Water
Roof Type Built-Up
Garage false
Private Pool No
Building
Lot Description City Limits
Story 3
Entry Level One
Foundation Slab
Sewer Public Sewer
Water Public
Structure Type Block
New Construction false
Construction Status Appraisal,Financing,Inspections
Others
Pets Allowed Number Limit, Size Limit, Yes
HOA Fee Include Cable TV,Pool,Escrow Reserves Fund,Maintenance Structure,Maintenance Grounds,Pool,Sewer,Trash,Water
Senior Community No
Pet Size Very Small (Under 15 Lbs.)
Ownership Condominium
Monthly Total Fees $347
Acceptable Financing Cash, Conventional
Membership Fee Required Required
Listing Terms Cash, Conventional
Num of Pet 1
Special Listing Condition None
Read Less Info
Want to know what your home might be worth? Contact us for a FREE valuation!

Our team is ready to help you sell your home for the highest possible price ASAP

© 2025 My Florida Regional MLS DBA Stellar MLS. All Rights Reserved.
Bought with DALTON WADE, INC.
GET MORE INFORMATION
Group Founder / Realtor® | License ID: 3102687






