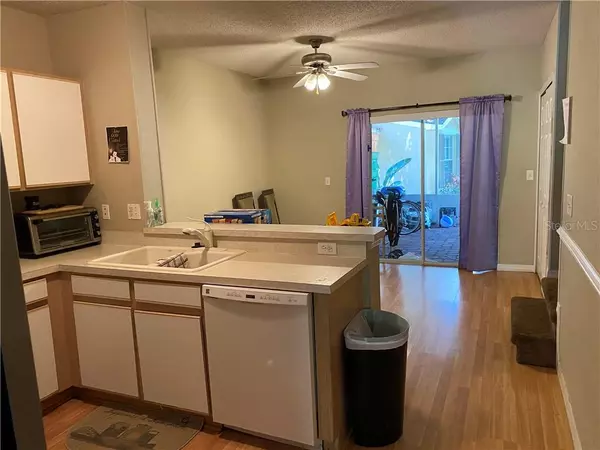$162,500
$162,500
For more information regarding the value of a property, please contact us for a free consultation.
3 Beds
3 Baths
1,506 SqFt
SOLD DATE : 10/23/2020
Key Details
Sold Price $162,500
Property Type Townhouse
Sub Type Townhouse
Listing Status Sold
Purchase Type For Sale
Square Footage 1,506 sqft
Price per Sqft $107
Subdivision Osprey Run Twnhms Ph 1
MLS Listing ID T3263507
Sold Date 10/23/20
Bedrooms 3
Full Baths 2
Half Baths 1
HOA Fees $220/mo
HOA Y/N Yes
Year Built 2001
Annual Tax Amount $2,417
Lot Size 1,742 Sqft
Acres 0.04
Lot Dimensions 27x66
Property Description
Large lanai and steps from the pool! Spacious 3 bedroom 2.5 bath home in the quiet GATED community of Osprey Run. Conveniently located with easy access to I-75 and 301. Minutes to Brandon mall and numerous other shopping, dining and entertainment venues. The community is meticulously maintained with plenty of well-manicured green space. This end-unit home features a private oversized PAVERED and COVERED LANAI with lots of shady trees to keep it cool in the hot summer months. Literally steps from the private community POOL out your back door and PLAYGROUND AND DOG PARK AROUND THE CORNER. Laminate flooring throughout the ground floor and NEW water heater installed this year. Interior laundry with washer and dryer included and assigned parking! LOW HOA dues make this a very affordable home or a high cash flow investment. Properties like this are selling fast. Don't wait or you will miss your opportunity. Make your appointment to see it today!
Location
State FL
County Hillsborough
Community Osprey Run Twnhms Ph 1
Zoning PD
Rooms
Other Rooms Inside Utility
Interior
Interior Features Ceiling Fans(s), Eat-in Kitchen, Kitchen/Family Room Combo, Split Bedroom, Walk-In Closet(s), Window Treatments
Heating Central, Electric
Cooling Central Air
Flooring Carpet, Laminate, Linoleum
Furnishings Unfurnished
Fireplace false
Appliance Dishwasher, Disposal, Dryer, Electric Water Heater, Microwave, Range, Refrigerator, Washer
Laundry Inside, Laundry Closet
Exterior
Exterior Feature Sidewalk, Sliding Doors
Parking Features Assigned, Guest, Open, Reserved
Community Features Deed Restrictions, Gated, No Truck/RV/Motorcycle Parking, Playground, Pool, Sidewalks
Utilities Available BB/HS Internet Available, Cable Connected, Electricity Connected, Phone Available, Public, Sewer Connected, Street Lights, Underground Utilities, Water Connected
Amenities Available Playground, Pool, Vehicle Restrictions
View Pool
Roof Type Shingle
Porch Covered, Enclosed, Rear Porch, Screened
Garage false
Private Pool No
Building
Lot Description In County, Level, Sidewalk, Paved, Private
Story 2
Entry Level Two
Foundation Slab
Lot Size Range 0 to less than 1/4
Sewer Public Sewer
Water Public
Architectural Style Contemporary, Florida
Structure Type Block,Stucco,Wood Frame
New Construction false
Schools
Elementary Schools Symmes-Hb
Middle Schools Giunta Middle-Hb
High Schools Spoto High-Hb
Others
Pets Allowed Yes
HOA Fee Include Common Area Taxes,Pool,Escrow Reserves Fund,Maintenance Structure,Maintenance Grounds,Management,Pool,Private Road
Senior Community No
Ownership Fee Simple
Monthly Total Fees $220
Acceptable Financing Cash, Conventional, FHA, VA Loan
Membership Fee Required Required
Listing Terms Cash, Conventional, FHA, VA Loan
Special Listing Condition None
Read Less Info
Want to know what your home might be worth? Contact us for a FREE valuation!

Our team is ready to help you sell your home for the highest possible price ASAP

© 2025 My Florida Regional MLS DBA Stellar MLS. All Rights Reserved.
Bought with CENTURY 21 COAST TO COAST
GET MORE INFORMATION
Group Founder / Realtor® | License ID: 3102687






