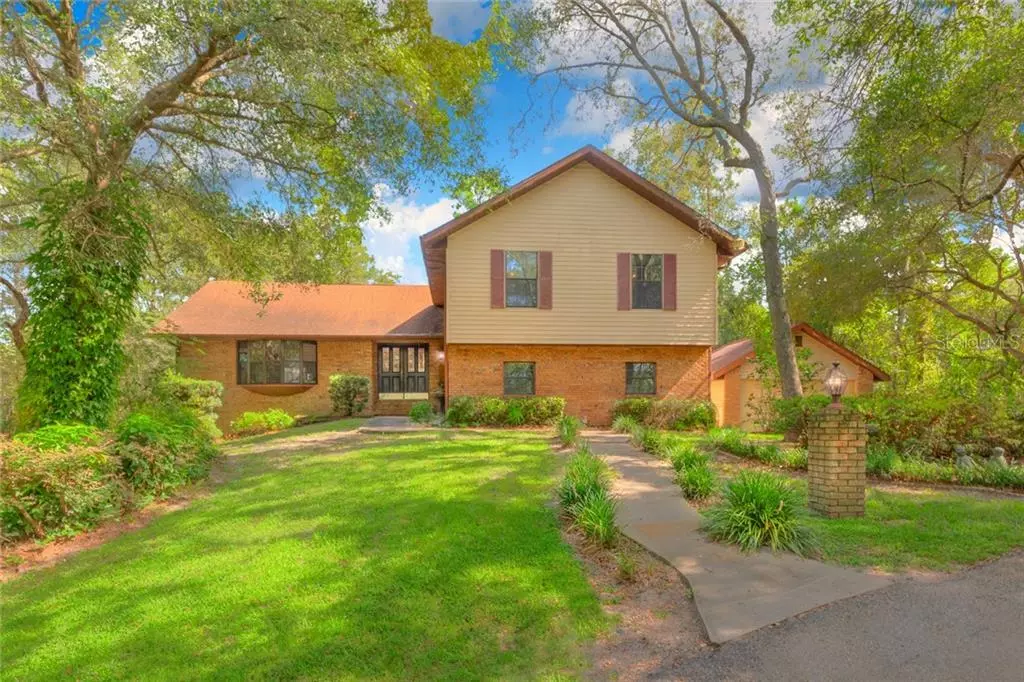$365,000
$400,000
8.8%For more information regarding the value of a property, please contact us for a free consultation.
4 Beds
3 Baths
3,570 SqFt
SOLD DATE : 09/14/2020
Key Details
Sold Price $365,000
Property Type Single Family Home
Sub Type Single Family Residence
Listing Status Sold
Purchase Type For Sale
Square Footage 3,570 sqft
Price per Sqft $102
Subdivision None
MLS Listing ID V4915170
Sold Date 09/14/20
Bedrooms 4
Full Baths 2
Half Baths 1
Construction Status Inspections
HOA Y/N No
Year Built 1986
Annual Tax Amount $3,681
Lot Size 2.210 Acres
Acres 2.21
Property Description
1986 Custom home nestled on 2.2 acres of wooded bliss. You'll feel like you're on a hill somewhere up north. This estate provides space inside and out. The cedar tongue and groove cathedral ceilings draw you in, but the vistas are surreal. Nature abounds. Though multi-level, this home flows well. The eat-in kitchen yields open views to the family room with its wood-burning fireplace. French doors open to the screened-in porch, deck, and gazebo. This home boast of several flex areas. It is perfect for a multigenerational family. There is room for a separate living area. If you work from home, this is a great opportunity. Maybe you want a game room, workout room, or hobby area; the possibilities are endless. The large master bedroom provides an open concept that spills into the spacious master bath. This allows for plenty of natural light. If you have several cars, lots of toys, or items to store, this home is for you. It comes with a two-car attached garage and a two-car detached garage. Space and storage are ample here. Located on the south side of DeLand, this property provides easy access to shopping and I-4. Come on home.
Location
State FL
County Volusia
Zoning 01A3
Interior
Interior Features Cathedral Ceiling(s), Ceiling Fans(s), Eat-in Kitchen, Split Bedroom
Heating Central, Electric
Cooling Central Air
Flooring Carpet, Ceramic Tile, Wood
Fireplaces Type Family Room, Wood Burning
Fireplace true
Appliance Dishwasher, Range, Refrigerator
Exterior
Exterior Feature Other
Garage Spaces 2.0
Utilities Available Cable Available, Electricity Connected, Underground Utilities
Waterfront false
Roof Type Shingle
Attached Garage true
Garage true
Private Pool No
Building
Story 3
Entry Level Multi/Split
Foundation Slab
Lot Size Range 2 to less than 5
Sewer Septic Tank
Water Public
Architectural Style Custom
Structure Type Block,Brick,Vinyl Siding
New Construction false
Construction Status Inspections
Others
Senior Community No
Ownership Fee Simple
Acceptable Financing Cash, Conventional
Listing Terms Cash, Conventional
Special Listing Condition None
Read Less Info
Want to know what your home might be worth? Contact us for a FREE valuation!

Our team is ready to help you sell your home for the highest possible price ASAP

© 2024 My Florida Regional MLS DBA Stellar MLS. All Rights Reserved.
Bought with INTERNATIONAL PROPERTY PROS
GET MORE INFORMATION

Group Founder / Realtor® | License ID: 3102687






