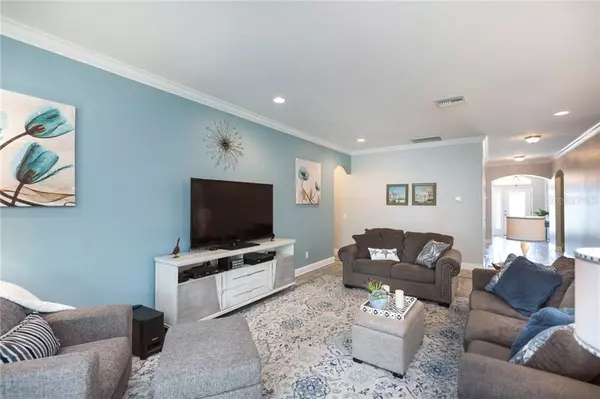$400,000
$439,900
9.1%For more information regarding the value of a property, please contact us for a free consultation.
4 Beds
3 Baths
2,313 SqFt
SOLD DATE : 11/06/2020
Key Details
Sold Price $400,000
Property Type Single Family Home
Sub Type Single Family Residence
Listing Status Sold
Purchase Type For Sale
Square Footage 2,313 sqft
Price per Sqft $172
Subdivision Connerton Village 02 Prcl 211
MLS Listing ID T3259643
Sold Date 11/06/20
Bedrooms 4
Full Baths 3
Construction Status Financing
HOA Fees $90/qua
HOA Y/N Yes
Year Built 2018
Annual Tax Amount $6,054
Lot Size 7,840 Sqft
Acres 0.18
Property Description
Shows like a model! This 4 bedroom, 3 bath, 3-car garage pool home has all the bells and whistles! Foyer welcomes you into the Corina II open floor plan with great room, kitchen and dining all overlooking a wall of sliders to the patio. Tile plank flooring throughout, carpet only in the bedrooms, crown molding, updated fixtures, warm paint hues, tastefully appointed room by room. This kitchen is out of a catalog with plenty of 42” cabinetry, quartz counters, a huge island, closet pantry, gas range, convection oven, sparkling tile backsplash and upgraded lighting. Enjoy a party sized lanai with heated, saltwater pool and plenty of lounging space surrounding it… upgraded landscaping, fully fenced too. Master retreat overlooks the pool, has a huge walk-in closet, garden tub, separate oversized shower, additional closet and dual vanities. Two front guestrooms share a hall bath. Fourth bedroom and full bath have their own private wing. Attention to detail can be appreciated even more in person. Connerton offers miles of trails throughout its 1800 acres of lakes and wetlands, along with parks, playgrounds, the Clubhouse, a resort-style pool, fitness center, volleyball / basketball / tennis / pickleball courts and even an outdoor amphitheater. Restaurants and shopping are all along US-41 making any Downtown Tampa or St Pete commute a breeze especially having such an accommodating place to call home!
Location
State FL
County Pasco
Community Connerton Village 02 Prcl 211
Zoning MPUD
Rooms
Other Rooms Great Room, Inside Utility
Interior
Interior Features Ceiling Fans(s), Crown Molding, Eat-in Kitchen, Kitchen/Family Room Combo, Living Room/Dining Room Combo, Open Floorplan, Solid Surface Counters, Solid Wood Cabinets, Walk-In Closet(s), Window Treatments
Heating Central
Cooling Central Air
Flooring Carpet, Ceramic Tile
Furnishings Unfurnished
Fireplace false
Appliance Convection Oven, Dishwasher, Disposal, Gas Water Heater, Microwave, Range, Refrigerator, Water Softener
Laundry Inside, Laundry Room
Exterior
Exterior Feature Fence, Irrigation System, Rain Gutters, Sidewalk, Sliding Doors
Garage Garage Door Opener
Garage Spaces 3.0
Fence Vinyl
Pool Gunite, Heated, In Ground, Pool Sweep, Salt Water, Screen Enclosure
Community Features Deed Restrictions, Fitness Center, Golf Carts OK, Irrigation-Reclaimed Water, Park, Playground, Pool, Tennis Courts
Utilities Available BB/HS Internet Available, Cable Available, Electricity Connected, Natural Gas Connected, Phone Available, Sewer Connected, Sprinkler Recycled
Amenities Available Clubhouse, Fitness Center, Park, Pickleball Court(s), Playground, Pool, Recreation Facilities, Tennis Court(s), Trail(s)
Roof Type Shingle
Porch Covered, Patio, Screened
Attached Garage true
Garage true
Private Pool Yes
Building
Story 1
Entry Level One
Foundation Slab
Lot Size Range 0 to less than 1/4
Builder Name M/I Homes
Sewer Public Sewer
Water Public
Architectural Style Florida, Ranch, Traditional
Structure Type Block,Concrete,Stucco
New Construction false
Construction Status Financing
Schools
Elementary Schools Connerton Elem
Middle Schools Pine View Middle-Po
High Schools Land O' Lakes High-Po
Others
Pets Allowed Yes
HOA Fee Include Pool,Recreational Facilities
Senior Community No
Ownership Fee Simple
Monthly Total Fees $90
Acceptable Financing Cash, Conventional, FHA, VA Loan
Membership Fee Required Required
Listing Terms Cash, Conventional, FHA, VA Loan
Special Listing Condition None
Read Less Info
Want to know what your home might be worth? Contact us for a FREE valuation!

Our team is ready to help you sell your home for the highest possible price ASAP

© 2024 My Florida Regional MLS DBA Stellar MLS. All Rights Reserved.
Bought with RE/MAX ACR ELITE GROUP, INC.
GET MORE INFORMATION

Group Founder / Realtor® | License ID: 3102687






