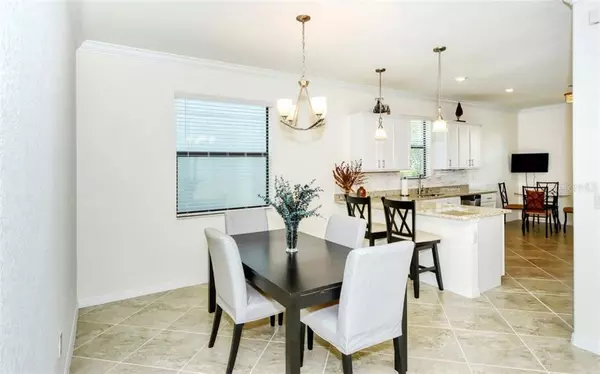$325,000
$330,000
1.5%For more information regarding the value of a property, please contact us for a free consultation.
3 Beds
2 Baths
1,681 SqFt
SOLD DATE : 12/14/2020
Key Details
Sold Price $325,000
Property Type Single Family Home
Sub Type Single Family Residence
Listing Status Sold
Purchase Type For Sale
Square Footage 1,681 sqft
Price per Sqft $193
Subdivision Stoneybrook Lndg
MLS Listing ID A4476269
Sold Date 12/14/20
Bedrooms 3
Full Baths 2
Construction Status Financing,Inspections
HOA Fees $171/qua
HOA Y/N Yes
Year Built 2019
Annual Tax Amount $854
Lot Size 7,405 Sqft
Acres 0.17
Property Description
Why wait to build when you can move in today? This beautifully modern unit in Stoneybrook Landing was built in 2019 with all the upgrades you would expect, granite counters, stainless appliances, tile floors throughout, open plan and of course a lake view. Light and bright, three spacious bedrooms and two well-appointed baths enhance the open floor plan. This pristine unit is ready for Florida living. Nestled in the quiet community of Stoneybrook Landing, yet so close to all the area has to offer. Snook Haven Park is nearby as is Venice Beach and the historic town of Venice itself. It's just a short drive to the new Atlanta Braves Spring Training facility. So many options from which to choose! If the Florida dream is for you, welcome home.
Location
State FL
County Sarasota
Community Stoneybrook Lndg
Zoning RSF1
Rooms
Other Rooms Breakfast Room Separate, Great Room
Interior
Interior Features Ceiling Fans(s), Eat-in Kitchen, Living Room/Dining Room Combo, Open Floorplan, Split Bedroom, Stone Counters, Thermostat, Walk-In Closet(s), Window Treatments
Heating Electric
Cooling Central Air
Flooring Ceramic Tile
Furnishings Unfurnished
Fireplace false
Appliance Dishwasher, Disposal, Dryer, Electric Water Heater, Microwave, Range, Refrigerator, Washer
Laundry Inside, Laundry Room
Exterior
Exterior Feature Hurricane Shutters, Sidewalk, Sliding Doors
Parking Features Driveway, Garage Door Opener, Ground Level
Garage Spaces 2.0
Community Features Deed Restrictions, Irrigation-Reclaimed Water, Sidewalks
Utilities Available Cable Connected, Electricity Connected, Sewer Connected
Waterfront Description Lake
View Y/N 1
View Water
Roof Type Concrete,Tile
Porch Enclosed, Rear Porch, Screened
Attached Garage true
Garage true
Private Pool No
Building
Lot Description Cul-De-Sac, In County, Level, Sidewalk, Paved
Entry Level One
Foundation Slab
Lot Size Range 0 to less than 1/4
Sewer Public Sewer
Water Public
Architectural Style Custom
Structure Type Block,Stucco
New Construction false
Construction Status Financing,Inspections
Schools
Elementary Schools Taylor Ranch Elementary
Middle Schools Venice Area Middle
High Schools Venice Senior High
Others
Pets Allowed Yes
HOA Fee Include Maintenance Grounds,Pest Control
Senior Community No
Ownership Fee Simple
Monthly Total Fees $171
Acceptable Financing Cash, Conventional
Membership Fee Required Required
Listing Terms Cash, Conventional
Special Listing Condition None
Read Less Info
Want to know what your home might be worth? Contact us for a FREE valuation!

Our team is ready to help you sell your home for the highest possible price ASAP

© 2025 My Florida Regional MLS DBA Stellar MLS. All Rights Reserved.
Bought with GULF SHORES REALTY
GET MORE INFORMATION
Group Founder / Realtor® | License ID: 3102687






