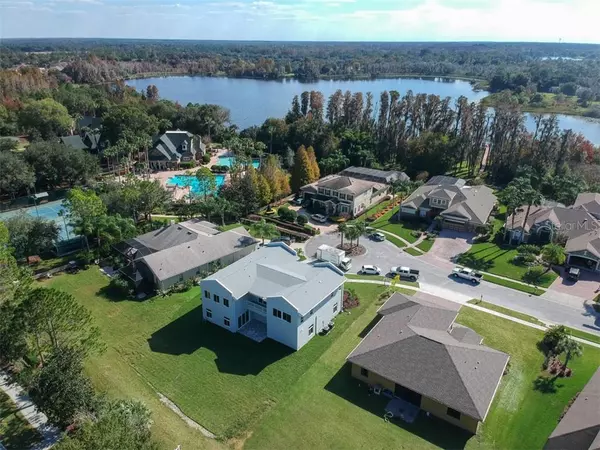$723,900
$728,900
0.7%For more information regarding the value of a property, please contact us for a free consultation.
5 Beds
5 Baths
4,854 SqFt
SOLD DATE : 03/10/2021
Key Details
Sold Price $723,900
Property Type Single Family Home
Sub Type Single Family Residence
Listing Status Sold
Purchase Type For Sale
Square Footage 4,854 sqft
Price per Sqft $149
Subdivision Wilderness Lake Preserve Ph 01
MLS Listing ID T3260076
Sold Date 03/10/21
Bedrooms 5
Full Baths 4
Half Baths 1
Construction Status Appraisal,Financing,Inspections
HOA Fees $65/qua
HOA Y/N Yes
Year Built 2020
Annual Tax Amount $4,840
Lot Size 0.320 Acres
Acres 0.32
Property Description
MOVE-IN READY!!BEAUTIFUL NEW CONSTRUCTION ON THE ONLY REMAINING HOMESITE IN THE HIGHLY SOUGHT AFTER WILDERNESS LAKE PRESERVE! This exquisite, executive residence is nestled in a quiet GATED cul de sac which includes a private gated walkway to the community center amenities. This stunning home features over 4,854 sq. ft. of living space, which includes 5 bedrooms, 4.5 baths, living room, family room, gourmet kitchen, loft and 3 car garage. The pavered driveway leads to a beautiful oversized entrance where upon entering the home your eyes are drawn to the stunning 2 story foyer with 20 ft. high ceilings. The first floor features a formal sitting/living room, gourmet kitchen, large dining area, powder room, family room, as well as a spare bedroom and full bath that could also be used as a 2nd master, home office or in-law suite. The kitchen is a chef’s dream, equipped with gorgeous wood cabinetry, endless amounts of storage, counter space, high-end stainless-steel appliances, quartz countertops, an expansive island with bar seating, pantry and so much more! This gourmet kitchen overlooks a large dining area and family room which is perfect for entertaining family and friends. Venture up the grand staircase where you will be immersed in an oversized bonus room with a second story balcony, master bedroom & ensuite as well as 3 additional spacious bedrooms, all with their own walk-in closets and 2 additional full baths. This builder’s dream home was constructed with an eye for quality and detail. Energy efficient features include ALL BLOCK construction, spray foam insulation, and Low-E double pane insulated windows. Technology was not forgotten with enhancements like the Ring Doorbell and the media center located off the family room. Outside, you can enjoy the beautiful mature landscaping and an expansive backyard leaving endless space for entertaining friends and family. Wilderness Lake Preserve boasts unparalleled community center(s), pools, media room, fitness center, sauna, sports courts, wildlife shelter, fishing/kayak dock & more. Located near top rated schools, shopping & airports. Easy commute to Tampa!
Location
State FL
County Pasco
Community Wilderness Lake Preserve Ph 01
Zoning MPUD
Interior
Interior Features Ceiling Fans(s), Eat-in Kitchen, High Ceilings, Kitchen/Family Room Combo, Solid Wood Cabinets, Walk-In Closet(s)
Heating Central, Electric
Cooling Central Air
Flooring Tile, Wood
Furnishings Unfurnished
Fireplace false
Appliance Built-In Oven, Cooktop, Dishwasher, Disposal, Microwave, Range Hood, Refrigerator, Wine Refrigerator
Laundry Laundry Room, Upper Level
Exterior
Exterior Feature Balcony, Irrigation System, Lighting, Sidewalk, Sliding Doors, Sprinkler Metered
Garage Driveway, Garage Door Opener, Split Garage
Garage Spaces 3.0
Community Features Deed Restrictions, Fishing, Fitness Center, Gated, Park, Playground, Pool, Sidewalks, Tennis Courts, Water Access
Utilities Available Cable Available, Electricity Connected, Fire Hydrant, Phone Available, Public, Sewer Connected, Sprinkler Meter, Street Lights, Underground Utilities, Water Connected
Amenities Available Basketball Court, Clubhouse, Dock, Fitness Center, Gated, Playground, Pool, Recreation Facilities, Sauna, Security, Spa/Hot Tub, Tennis Court(s)
Water Access 1
Water Access Desc Lake,Limited Access
Roof Type Shingle
Porch Covered, Patio, Rear Porch
Attached Garage true
Garage true
Private Pool No
Building
Lot Description Cul-De-Sac, Sidewalk, Paved
Story 2
Entry Level Two
Foundation Slab
Lot Size Range 1/4 to less than 1/2
Builder Name ibuild of Tampa, Inc.
Sewer Public Sewer
Water Public
Architectural Style Contemporary
Structure Type Block,Stone,Stucco
New Construction true
Construction Status Appraisal,Financing,Inspections
Schools
Elementary Schools Connerton Elem
Middle Schools Pine View Middle-Po
High Schools Land O' Lakes High-Po
Others
Pets Allowed Breed Restrictions
HOA Fee Include Pool,Recreational Facilities,Security
Senior Community No
Ownership Fee Simple
Monthly Total Fees $75
Acceptable Financing Cash, Conventional, VA Loan
Membership Fee Required Required
Listing Terms Cash, Conventional, VA Loan
Special Listing Condition None
Read Less Info
Want to know what your home might be worth? Contact us for a FREE valuation!

Our team is ready to help you sell your home for the highest possible price ASAP

© 2024 My Florida Regional MLS DBA Stellar MLS. All Rights Reserved.
Bought with KELLER WILLIAMS REALTY SOUTH TAMPA
GET MORE INFORMATION

Group Founder / Realtor® | License ID: 3102687






