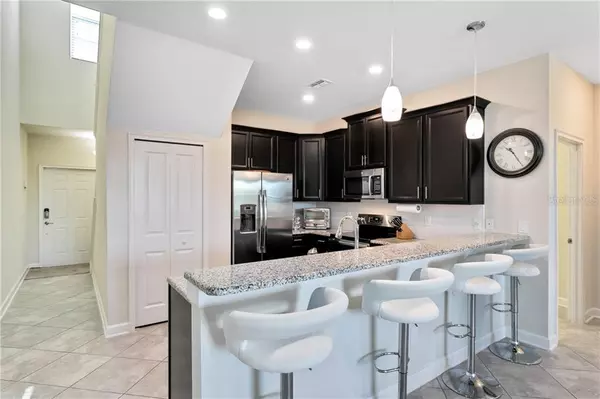$280,000
$280,000
For more information regarding the value of a property, please contact us for a free consultation.
4 Beds
4 Baths
2,208 SqFt
SOLD DATE : 09/24/2020
Key Details
Sold Price $280,000
Property Type Townhouse
Sub Type Townhouse
Listing Status Sold
Purchase Type For Sale
Square Footage 2,208 sqft
Price per Sqft $126
Subdivision Wyndham Lakes Estates
MLS Listing ID S5037995
Sold Date 09/24/20
Bedrooms 4
Full Baths 3
Half Baths 1
HOA Fees $200/mo
HOA Y/N Yes
Year Built 2017
Annual Tax Amount $3,635
Lot Size 2,613 Sqft
Acres 0.06
Property Description
Multiple Offer situation, Choosing highest and Best by 08/13/2020 Morning. Fabulous 4 bedrooms and 3.5 bathrooms Townhome with a beautiful Pond in the back, in the Community of Harrington pointe. Ready to Move-in. Uniquite with 2 Master bedrooms (First and second floor). This beauty is kept in “MINT” condition. Spacious kitchen that leads into the living room/Dining Room. The kitchen features 42” cabinets, granite counter tops, stainless steel appliances, The master suite boasts dual sinks with a big closet. 1st Master Bedroom located in the first floor with Pond View and 2nd Master Bedroom upstairs along with the other 2 spacious bedrooms. All bathrooms have dual sinks. Big Loft. Enjoy access to Wyndham lakes community pool, club house, Fitness center, playground, 4 Tennis courts and a basketball court. Located just minutes away from the Lake Nona Medical City and many restaurants and other amenities that you can enjoy walking or ride your bike, Orlando International Airport, theme parks, major highways (417 and Florida Turnpike). Publix 2 minutes away.
Location
State FL
County Orange
Community Wyndham Lakes Estates
Zoning P-D
Interior
Interior Features Ceiling Fans(s), Thermostat, Walk-In Closet(s)
Heating Central, Electric
Cooling Central Air
Flooring Carpet, Ceramic Tile
Fireplace false
Appliance Dishwasher, Microwave, Range, Refrigerator
Exterior
Exterior Feature Irrigation System, Sidewalk, Tennis Court(s)
Garage Spaces 2.0
Community Features Fitness Center, Park, Playground, Pool, Sidewalks, Tennis Courts
Utilities Available Cable Available
Amenities Available Basketball Court, Cable TV, Clubhouse, Fitness Center, Park, Playground, Pool, Tennis Court(s)
View Y/N 1
Water Access 1
Water Access Desc Pond
Roof Type Shingle
Attached Garage true
Garage true
Private Pool No
Building
Story 2
Entry Level Two
Foundation Slab
Lot Size Range 0 to less than 1/4
Sewer Public Sewer
Water Public
Structure Type Block,Stucco
New Construction false
Others
Pets Allowed Yes
HOA Fee Include Cable TV,Pool,Maintenance Structure,Pool,Trash
Senior Community No
Ownership Fee Simple
Monthly Total Fees $200
Acceptable Financing Cash, Conventional, FHA, Other, VA Loan
Membership Fee Required Required
Listing Terms Cash, Conventional, FHA, Other, VA Loan
Special Listing Condition None
Read Less Info
Want to know what your home might be worth? Contact us for a FREE valuation!

Our team is ready to help you sell your home for the highest possible price ASAP

© 2025 My Florida Regional MLS DBA Stellar MLS. All Rights Reserved.
Bought with TRUSTHOME PROPERTIES INC
GET MORE INFORMATION
Group Founder / Realtor® | License ID: 3102687






