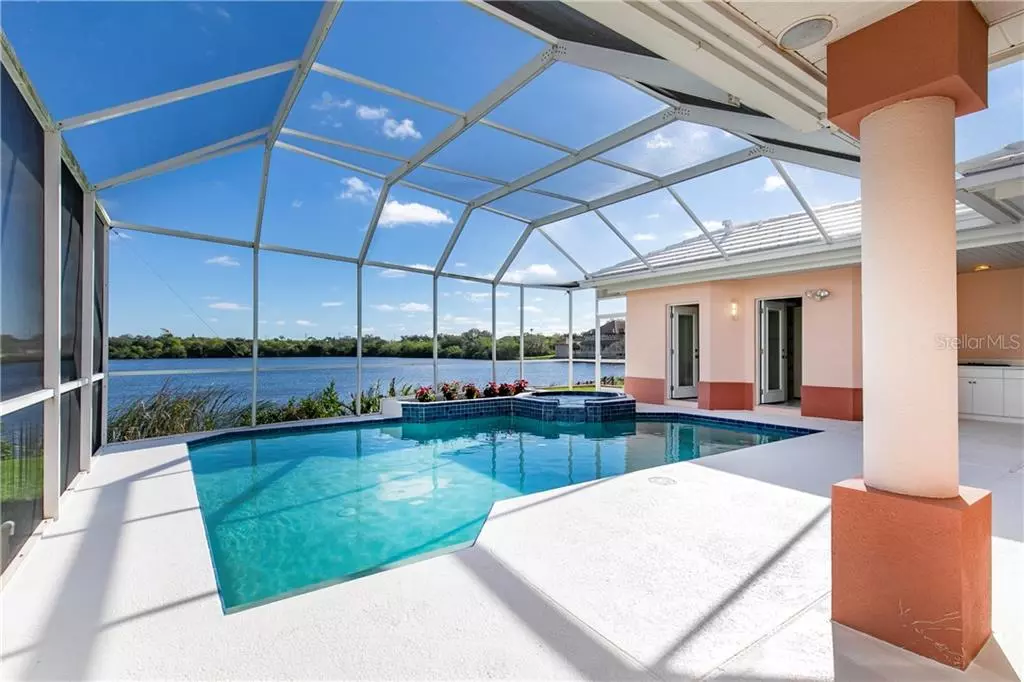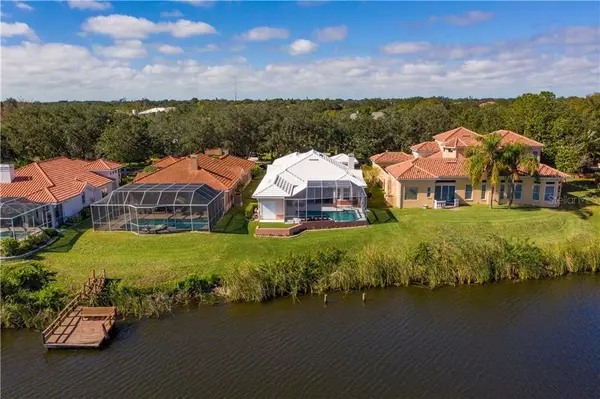$585,000
$615,000
4.9%For more information regarding the value of a property, please contact us for a free consultation.
3 Beds
3 Baths
2,249 SqFt
SOLD DATE : 03/26/2021
Key Details
Sold Price $585,000
Property Type Single Family Home
Sub Type Single Family Residence
Listing Status Sold
Purchase Type For Sale
Square Footage 2,249 sqft
Price per Sqft $260
Subdivision Bayou Club Estates Ph 6
MLS Listing ID U8104677
Sold Date 03/26/21
Bedrooms 3
Full Baths 3
Construction Status Financing,Inspections
HOA Fees $270/mo
HOA Y/N Yes
Year Built 1993
Annual Tax Amount $6,522
Lot Size 9,147 Sqft
Acres 0.21
Property Description
Enjoy spectacular water views from this spacious 3 bedroom 3 bath waterfront home in the prestigious 24/7 guard gated golf course community of Bayou Club Estates! The 2,249 sq ft split floor plan features tray ceilings with an open dining / living room area with wood burning fireplace, kitchen with granite countertops, solid wood cabinets and stainless steel appliances, and family room that leads to a screened patio with grill cooktop, pool and spa overlooking the lake—perfect for entertaining and watching beautiful sunrises! The Master suite features double walk in closets, sliders out to the pool area, and an en suite bath with dual sinks, garden tub and separate shower. Plus 2-car garage, indoor laundry, poolside storage room that could be used as a small office space, freshly painted interior, recently new roof (2016), and pre-wired for security system and surround sound. Bayou Country Club nearby with optional membership for golf, tennis, fitness center, dining and social events. Bayou Club Estates features oak-shaded golf cart friendly streets and is close to Pinellas County beaches, many highly rated schools and I-275, providing an easy commute to Tampa/St. Petersburg or Bradenton/Sarasota. Make an appointment today!
Location
State FL
County Pinellas
Community Bayou Club Estates Ph 6
Zoning RPD-2.5
Direction N
Rooms
Other Rooms Inside Utility, Storage Rooms
Interior
Interior Features Built-in Features, Ceiling Fans(s), Eat-in Kitchen, High Ceilings, Kitchen/Family Room Combo, Living Room/Dining Room Combo, Solid Wood Cabinets, Split Bedroom, Stone Counters, Tray Ceiling(s), Walk-In Closet(s), Window Treatments
Heating Heat Pump
Cooling Central Air
Flooring Carpet, Tile
Fireplaces Type Living Room, Wood Burning
Fireplace true
Appliance Dishwasher, Electric Water Heater, Exhaust Fan, Microwave, Range, Refrigerator
Laundry Inside, Laundry Room
Exterior
Exterior Feature Hurricane Shutters, Irrigation System, Lighting, Outdoor Grill, Rain Gutters, Shade Shutter(s), Sidewalk, Sliding Doors, Storage
Parking Features Garage Door Opener, Garage Faces Side, Guest
Garage Spaces 2.0
Pool Gunite, In Ground, Lighting, Screen Enclosure
Community Features Deed Restrictions, Gated, Golf Carts OK, Sidewalks
Utilities Available BB/HS Internet Available, Cable Available, Cable Connected, Electricity Connected, Fire Hydrant, Natural Gas Available, Sprinkler Well, Street Lights, Underground Utilities, Water Connected
Amenities Available Fence Restrictions, Gated, Security
Waterfront Description Pond
View Y/N 1
Water Access 1
Water Access Desc Pond
View Water
Roof Type Concrete,Tile
Porch Patio, Screened
Attached Garage true
Garage true
Private Pool Yes
Building
Lot Description Flood Insurance Required, FloodZone, Near Golf Course, Sidewalk, Paved
Entry Level One
Foundation Slab
Lot Size Range 0 to less than 1/4
Sewer Public Sewer
Water Public
Structure Type Block,Stucco
New Construction false
Construction Status Financing,Inspections
Schools
Elementary Schools Bardmoor Elementary-Pn
Middle Schools Pinellas Park Middle-Pn
High Schools Dixie Hollins High-Pn
Others
Pets Allowed Yes
HOA Fee Include 24-Hour Guard,Common Area Taxes,Escrow Reserves Fund,Maintenance Grounds,Management
Senior Community No
Ownership Fee Simple
Monthly Total Fees $270
Membership Fee Required Required
Num of Pet 2
Special Listing Condition None
Read Less Info
Want to know what your home might be worth? Contact us for a FREE valuation!

Our team is ready to help you sell your home for the highest possible price ASAP

© 2025 My Florida Regional MLS DBA Stellar MLS. All Rights Reserved.
Bought with 1 PALM REALTY
GET MORE INFORMATION
Group Founder / Realtor® | License ID: 3102687






