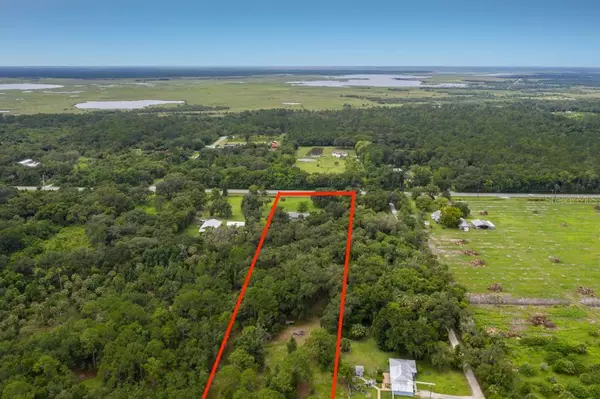$305,000
$309,900
1.6%For more information regarding the value of a property, please contact us for a free consultation.
3 Beds
2 Baths
1,464 SqFt
SOLD DATE : 10/16/2020
Key Details
Sold Price $305,000
Property Type Single Family Home
Sub Type Single Family Residence
Listing Status Sold
Purchase Type For Sale
Square Footage 1,464 sqft
Price per Sqft $208
Subdivision Acreage
MLS Listing ID O5880634
Sold Date 10/16/20
Bedrooms 3
Full Baths 2
Construction Status Appraisal,Financing,Inspections
HOA Y/N No
Year Built 1976
Annual Tax Amount $1,259
Lot Size 4.820 Acres
Acres 4.82
Property Description
Manageable Farm Living! Open, bright and light 3/2 ranch style home on nearly 5 acres. FULLY RENOVATED HOME!! New Roof (upgraded peel and stick underlayment, 3D tiles with lifetime warranty), HVAC, windows, doors, electrical, septic and water treatment system. The Interior has beautiful wood-look tile flooring throughout. Gorgeous open kitchen with butcher block countertops, farm style porcelain sink, custom tile backsplashes, soft close cabinets, high quality range with striking glass and steel range hood and dual ovens. Modern bathrooms with floor-to-ceiling custom tile, updated fixtures, vanity and lighting. This wonderful property has two fenced pastures with steel gates, one shared pasture, steel barn with chicken coop, animal pens/yards, storage, and additional all-wood chicken coop.
New septic tank now in!
There is also an automatic feeder shell and small animal shelter.
Just constructed a $30k foundation and concrete slab with all electrical and plumbing stub-outs for (60'-0" x 40'-0") possible steel or wood barn/storage building. Schedule a tour of both properties today!
Location
State FL
County Brevard
Community Acreage
Zoning AU
Interior
Interior Features Open Floorplan, Split Bedroom, Thermostat, Walk-In Closet(s)
Heating Central, Electric
Cooling Central Air
Flooring Ceramic Tile
Fireplace false
Appliance Built-In Oven, Cooktop, Dishwasher, Disposal, Microwave, Refrigerator, Tankless Water Heater, Water Softener
Laundry Laundry Room
Exterior
Exterior Feature Fence, French Doors
Parking Features Boat, Driveway, Guest, Off Street, Open
Fence Wire
Utilities Available Electricity Connected, Propane
Roof Type Shingle
Porch Front Porch
Attached Garage false
Garage false
Private Pool No
Building
Lot Description In County, Pasture
Entry Level One
Foundation Slab
Lot Size Range 2 to less than 5
Sewer Septic Tank
Water Well
Architectural Style Ranch
Structure Type Block
New Construction false
Construction Status Appraisal,Financing,Inspections
Others
Senior Community No
Ownership Fee Simple
Acceptable Financing Cash, Conventional, USDA Loan
Listing Terms Cash, Conventional, USDA Loan
Special Listing Condition None
Read Less Info
Want to know what your home might be worth? Contact us for a FREE valuation!

Our team is ready to help you sell your home for the highest possible price ASAP

© 2024 My Florida Regional MLS DBA Stellar MLS. All Rights Reserved.
Bought with STELLAR NON-MEMBER OFFICE
GET MORE INFORMATION

Group Founder / Realtor® | License ID: 3102687






