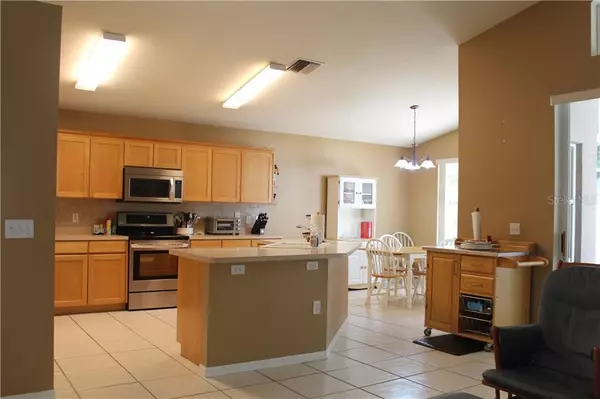$295,000
$295,000
For more information regarding the value of a property, please contact us for a free consultation.
4 Beds
2 Baths
2,169 SqFt
SOLD DATE : 09/11/2020
Key Details
Sold Price $295,000
Property Type Single Family Home
Sub Type Single Family Residence
Listing Status Sold
Purchase Type For Sale
Square Footage 2,169 sqft
Price per Sqft $136
Subdivision Oakstead Prcl 10
MLS Listing ID U8091129
Sold Date 09/11/20
Bedrooms 4
Full Baths 2
Construction Status Inspections
HOA Fees $5/ann
HOA Y/N Yes
Year Built 2002
Annual Tax Amount $4,980
Lot Size 0.410 Acres
Acres 0.41
Property Description
This 4 bedrooms 2 bath 2 car garage home is conveniently located in the heart of Pasco County next to nearby amenities, activities, and attractions, in the gated community of Brenford. Enjoy relaxing moments from your 500 square foot screened-in porch facing a nature-filled conservation area that will be sure to take you away from the everyday hustle and bustle. This home features architectural detail with tile and real wood floors throughout, as well as California closets in every room. New roof in 2019, and energy-efficient AC unit in 2018. The Oakstead Community offers nature trails, community pool, and fitness center, basketball, waffle ball, and tennis courts and just minutes away from the Veterans bike trail, Publix, and less than an hour from the Gulf beaches. If location and convenience are what you're looking for, then this is the home for you.
Location
State FL
County Pasco
Community Oakstead Prcl 10
Zoning MPUD
Interior
Interior Features Ceiling Fans(s), Eat-in Kitchen, High Ceilings, Kitchen/Family Room Combo, Open Floorplan, Split Bedroom, Vaulted Ceiling(s), Walk-In Closet(s)
Heating Central, Natural Gas
Cooling Central Air
Flooring Tile, Wood
Fireplace false
Appliance Dishwasher, Dryer, Gas Water Heater, Microwave, Range, Refrigerator, Washer
Laundry Laundry Room
Exterior
Exterior Feature Sliding Doors
Garage Spaces 2.0
Community Features Fitness Center, Gated, Irrigation-Reclaimed Water, Park, Playground, Pool, Sidewalks, Tennis Courts
Utilities Available Public
Amenities Available Basketball Court, Trail(s)
Roof Type Shingle
Porch Covered, Enclosed
Attached Garage true
Garage true
Private Pool No
Building
Story 1
Entry Level One
Foundation Slab
Lot Size Range 1/4 Acre to 21779 Sq. Ft.
Sewer Public Sewer
Water Public
Structure Type Block
New Construction false
Construction Status Inspections
Schools
Elementary Schools Oakstead Elementary-Po
Middle Schools Charles S. Rushe Middle-Po
High Schools Sunlake High School-Po
Others
Pets Allowed Yes
Senior Community No
Pet Size Extra Large (101+ Lbs.)
Ownership Fee Simple
Monthly Total Fees $5
Acceptable Financing Cash, Conventional, FHA, VA Loan
Membership Fee Required Required
Listing Terms Cash, Conventional, FHA, VA Loan
Num of Pet 3
Special Listing Condition None
Read Less Info
Want to know what your home might be worth? Contact us for a FREE valuation!

Our team is ready to help you sell your home for the highest possible price ASAP

© 2024 My Florida Regional MLS DBA Stellar MLS. All Rights Reserved.
Bought with REALVEST FLORIDA LLC
GET MORE INFORMATION

Group Founder / Realtor® | License ID: 3102687






