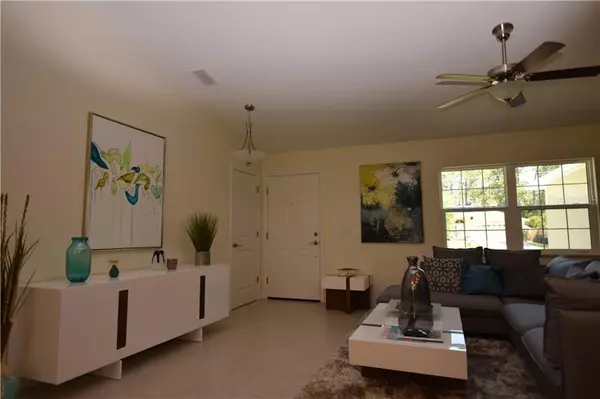$254,900
$254,900
For more information regarding the value of a property, please contact us for a free consultation.
3 Beds
2 Baths
1,670 SqFt
SOLD DATE : 09/30/2020
Key Details
Sold Price $254,900
Property Type Single Family Home
Sub Type Single Family Residence
Listing Status Sold
Purchase Type For Sale
Square Footage 1,670 sqft
Price per Sqft $152
Subdivision Port Charlotte Sub 27
MLS Listing ID C7431007
Sold Date 09/30/20
Bedrooms 3
Full Baths 2
Construction Status Appraisal,Financing
HOA Y/N No
Year Built 2020
Annual Tax Amount $364
Lot Size 10,018 Sqft
Acres 0.23
Property Description
Under Construction. Everything is included and everything is upgraded! Compare the features of this home to the competition to understand why. Starting with an open, split plan with vaulted ceilings, this home has impact, insulated, low e windows, full overlay cabinets, stainless steel kitchen appliances, granite countertops and window sills, porcelain tile throughout, 30-year shingles, 3 zone sprinkler system, screened lanai, brand name plumbing and electrical fixtures, fully sodded and landscaped and too many more features to list in the space allowed. This home has been built to keep insurance, maintenance and utility costs low. (PLEASE DOWNLOAD OUR COMPLETE FEATURE LIST WHICH IS AN ATTACHMENT TO THIS LISTING.) This home will be completed on or before September 4. Model home is available for viewing. Call agent for an appointment.
Location
State FL
County Sarasota
Community Port Charlotte Sub 27
Zoning RSF2
Rooms
Other Rooms Inside Utility
Interior
Interior Features Ceiling Fans(s), Open Floorplan, Solid Wood Cabinets, Split Bedroom, Stone Counters, Thermostat, Vaulted Ceiling(s), Walk-In Closet(s)
Heating Central, Electric
Cooling Central Air
Flooring Tile
Fireplace false
Appliance Dishwasher, Disposal, Electric Water Heater, Microwave, Range, Refrigerator, Water Filtration System, Water Softener
Exterior
Exterior Feature Irrigation System, Lighting, Rain Gutters, Sliding Doors, Sprinkler Metered
Garage Driveway, Garage Door Opener
Garage Spaces 2.0
Utilities Available Electricity Connected
Waterfront false
Roof Type Shingle
Parking Type Driveway, Garage Door Opener
Attached Garage true
Garage true
Private Pool No
Building
Lot Description Greenbelt
Entry Level One
Foundation Slab
Lot Size Range 0 to less than 1/4
Builder Name GulfStar Homes
Sewer Septic Tank
Water Well
Structure Type Block,Stucco
New Construction true
Construction Status Appraisal,Financing
Others
Senior Community No
Ownership Fee Simple
Acceptable Financing Cash, Conventional, FHA, VA Loan
Listing Terms Cash, Conventional, FHA, VA Loan
Special Listing Condition None
Read Less Info
Want to know what your home might be worth? Contact us for a FREE valuation!

Our team is ready to help you sell your home for the highest possible price ASAP

© 2024 My Florida Regional MLS DBA Stellar MLS. All Rights Reserved.
Bought with FREEDOM REAL ESTATE SERVICES
GET MORE INFORMATION

Group Founder / Realtor® | License ID: 3102687






