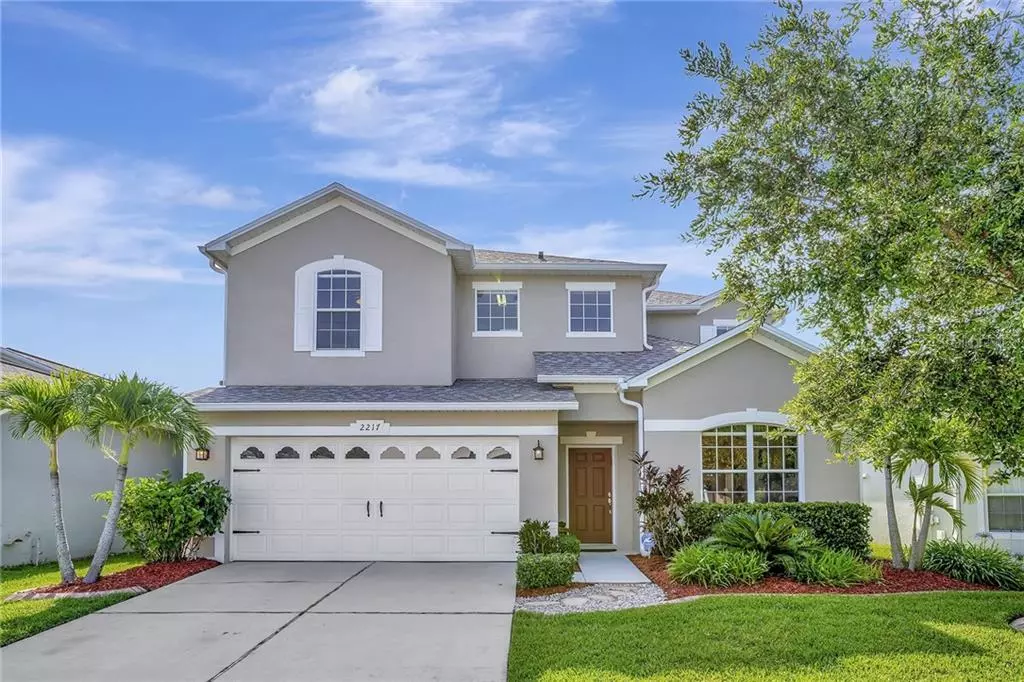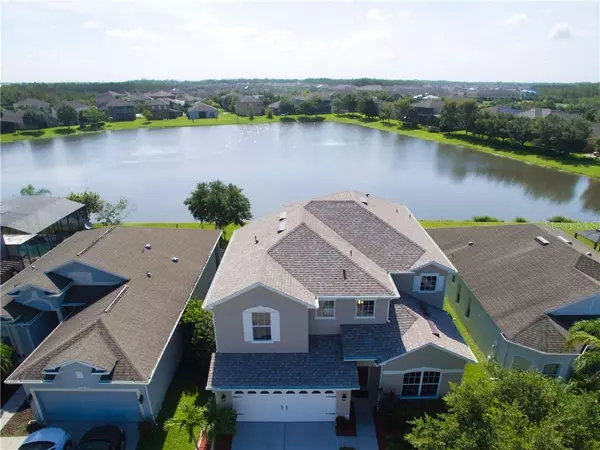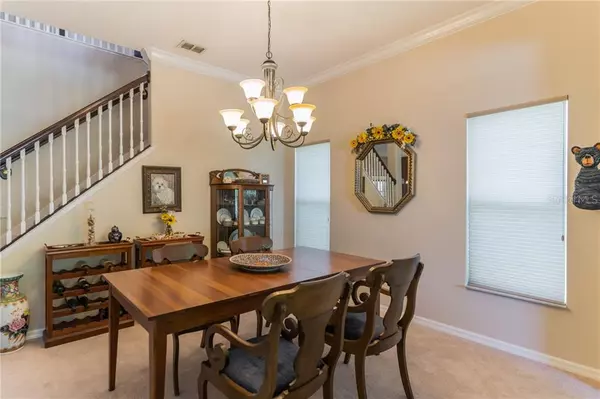$358,900
$358,900
For more information regarding the value of a property, please contact us for a free consultation.
4 Beds
3 Baths
2,983 SqFt
SOLD DATE : 09/30/2020
Key Details
Sold Price $358,900
Property Type Single Family Home
Sub Type Single Family Residence
Listing Status Sold
Purchase Type For Sale
Square Footage 2,983 sqft
Price per Sqft $120
Subdivision Wyndham Lakes Estates
MLS Listing ID O5876874
Sold Date 09/30/20
Bedrooms 4
Full Baths 3
Construction Status Appraisal,Financing,Inspections
HOA Fees $100/mo
HOA Y/N Yes
Year Built 2006
Annual Tax Amount $2,935
Lot Size 6,098 Sqft
Acres 0.14
Property Description
Welcome home to your water front estate centrally located minutes from Lake Nona and Medical City's Nemours Hospital and the VA Hospital. From the minute you arrive at this lovely home you notice the impeccably manicured recently mulched front yard, new edging and fresh landscaping. This turn key home features an inviting foyer leading to a formal living room and formal dining with upgraded carpet and highlighted by crown molding. The brand new dimensional architectural shingle roof, new rain gutters & new screening on the lanai were all installed in 2020 and offer you peace of mind for years to come. Custom Hunter Douglas Duette Honeycomb shades adorn all the windows. The spacious open gourmet kitchen is upgraded with 42" real wood cabinets, stainless steel appliances, Silestone counter tops with tile back splash & accent motif, a spacious walk-in pantry & a breakfast nook overlooking the water. The adjacent cozy family room offers breathtaking water views and opens up to the covered screened side lanai leading to an over sized 20' x 37' open screened lanai with upgraded pavers and panoramic water views; making this the perfect area to entertain your guests or the perfect oasis to escape to after a long day. The private guest bedroom and full bath are conveniently located on the first floor. The stairway leads you to the second floor through custom hand made rustic wood gates. Your bonus room is the ideal flex space for a game room, home office, home theater or crafts room. Double french doors lead you to the master retreat highlighted by crown molding and featuring serene water views and upgraded Blackout Hunter Douglas Duette shades to ensure a restful sleep. Your over sized master walk-in closet is sure to appease the most discriminating fashionista. The master bath features a jetted garden tub, separate shower stall & dual sink vanities. 2 additional bedrooms are located on the second floor with a shared full bath and adjacent laundry room. Upgraded Nest Learning Thermostats control the 2 Carrier HVAC units and a water softener offers you better quality water. Wyndham Lakes community clubhouse offers a well equipped fitness center with adjacent nursery, a banquet hall, with outdoor amenities including a community swimming pool, playground and swings, and 4 tennis and 2 basketball courts and the HOA contributes to the cable & internet service fees. The perfect Florida lifestyle in an excellent location close to major highways & shopping.
Location
State FL
County Orange
Community Wyndham Lakes Estates
Zoning P-D
Rooms
Other Rooms Bonus Room, Den/Library/Office, Family Room, Formal Dining Room Separate, Formal Living Room Separate, Inside Utility, Loft, Media Room
Interior
Interior Features Ceiling Fans(s), Crown Molding, Eat-in Kitchen, Kitchen/Family Room Combo, Living Room/Dining Room Combo, Solid Surface Counters, Solid Wood Cabinets, Thermostat, Walk-In Closet(s), Window Treatments
Heating Electric
Cooling Central Air
Flooring Carpet, Ceramic Tile
Furnishings Unfurnished
Fireplace false
Appliance Dishwasher, Disposal, Dryer, Electric Water Heater, Microwave, Range, Refrigerator, Washer, Water Softener
Laundry Inside, Laundry Room, Upper Level
Exterior
Exterior Feature French Doors, Irrigation System, Rain Gutters, Sliding Doors
Parking Features Driveway, Garage Door Opener, On Street
Garage Spaces 2.0
Community Features Association Recreation - Owned, Deed Restrictions, Fitness Center, Park, Playground, Pool, Tennis Courts, Waterfront
Utilities Available BB/HS Internet Available, Cable Connected, Electricity Connected, Phone Available, Public, Street Lights
Amenities Available Basketball Court, Clubhouse, Fitness Center, Park, Playground, Pool, Recreation Facilities, Tennis Court(s)
Waterfront Description Lake,Pond
View Y/N 1
View Water
Roof Type Shingle
Porch Covered, Patio, Rear Porch, Screened
Attached Garage true
Garage true
Private Pool No
Building
Lot Description Sidewalk, Paved
Story 2
Entry Level Two
Foundation Slab
Lot Size Range 0 to less than 1/4
Sewer Public Sewer
Water Public
Architectural Style Contemporary
Structure Type Block
New Construction false
Construction Status Appraisal,Financing,Inspections
Schools
Elementary Schools Wyndham Lakes Elementary
Middle Schools South Creek Middle
High Schools Cypress Creek High School
Others
Pets Allowed Yes
HOA Fee Include Pool,Escrow Reserves Fund,Pool,Recreational Facilities
Senior Community No
Ownership Fee Simple
Monthly Total Fees $100
Acceptable Financing Cash, Conventional, FHA, VA Loan
Membership Fee Required Required
Listing Terms Cash, Conventional, FHA, VA Loan
Num of Pet 2
Special Listing Condition None
Read Less Info
Want to know what your home might be worth? Contact us for a FREE valuation!

Our team is ready to help you sell your home for the highest possible price ASAP

© 2025 My Florida Regional MLS DBA Stellar MLS. All Rights Reserved.
Bought with RE/MAX PROPERTIES SW
GET MORE INFORMATION
Group Founder / Realtor® | License ID: 3102687






