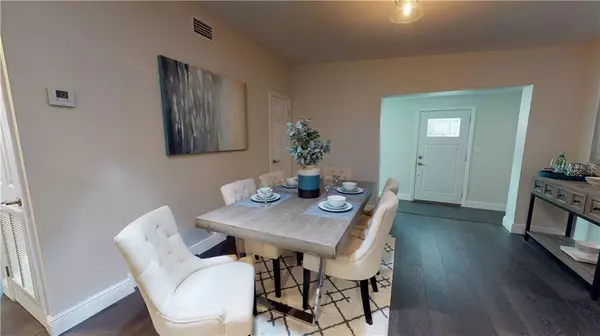$330,000
$329,900
For more information regarding the value of a property, please contact us for a free consultation.
4 Beds
2 Baths
1,890 SqFt
SOLD DATE : 11/20/2020
Key Details
Sold Price $330,000
Property Type Single Family Home
Sub Type Single Family Residence
Listing Status Sold
Purchase Type For Sale
Square Footage 1,890 sqft
Price per Sqft $174
Subdivision Edgemoor Estates Rep
MLS Listing ID U8089778
Sold Date 11/20/20
Bedrooms 4
Full Baths 2
Construction Status Appraisal,Financing,Inspections
HOA Y/N No
Year Built 1962
Annual Tax Amount $811
Lot Size 7,840 Sqft
Acres 0.18
Property Description
Step inside this spacious 4 Bedroom, 2 Bath Edgmoor Estates home, fully renovated from head to toe! What's new? EVERYTHING! New roof, new dual zone AC, updated kitchen with brand new stainless appliances, new bathrooms, fixtures, fans, flooring, drywall, and a new covered rear porch. The home has fresh paint inside and out, updated windows, a wood-burning fireplace, new sod, landscaping, and a circular drive. Located in Northeast St. Pete, the home is just steps away from St. Pete Raiders Soccer Club, blocks from Northeast Park, and Mangrove Bay/Cypress Links golf courses, it's 3 miles to downtown St. Pete, and only seconds to the highway! Be the first to call this like-new home your own! Schedule a showing today!
Location
State FL
County Pinellas
Community Edgemoor Estates Rep
Direction NE
Interior
Interior Features Ceiling Fans(s), Skylight(s), Solid Surface Counters, Solid Wood Cabinets, Stone Counters, Thermostat
Heating Central, Electric
Cooling Central Air
Flooring Carpet, Tile, Vinyl
Fireplaces Type Wood Burning
Fireplace true
Appliance Cooktop, Dishwasher, Electric Water Heater, Freezer, Microwave, Range, Refrigerator
Laundry Inside
Exterior
Exterior Feature Awning(s), Fence
Parking Features Boat, Circular Driveway, Driveway
Utilities Available Cable Available, Electricity Connected, Sewer Connected, Street Lights, Water Connected
View Trees/Woods
Roof Type Membrane,Shingle
Garage false
Private Pool No
Building
Lot Description Sidewalk
Entry Level One
Foundation Slab
Lot Size Range 0 to less than 1/4
Sewer Public Sewer
Water None
Structure Type Block,Stucco
New Construction false
Construction Status Appraisal,Financing,Inspections
Others
Senior Community No
Ownership Fee Simple
Acceptable Financing Cash, Conventional, FHA, VA Loan
Listing Terms Cash, Conventional, FHA, VA Loan
Special Listing Condition None
Read Less Info
Want to know what your home might be worth? Contact us for a FREE valuation!

Our team is ready to help you sell your home for the highest possible price ASAP

© 2025 My Florida Regional MLS DBA Stellar MLS. All Rights Reserved.
Bought with FUTURE HOME REALTY INC
GET MORE INFORMATION
Group Founder / Realtor® | License ID: 3102687






