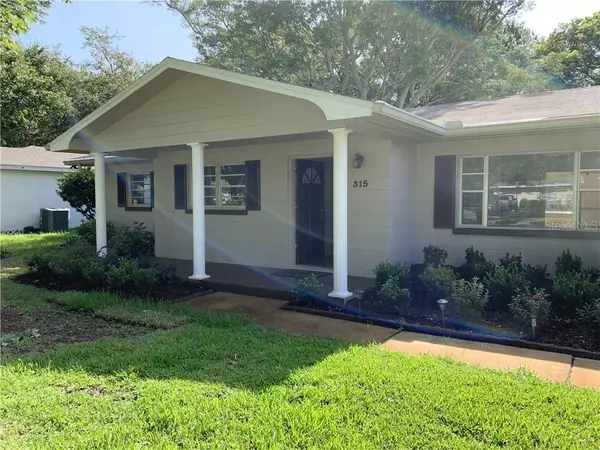$250,000
$259,500
3.7%For more information regarding the value of a property, please contact us for a free consultation.
3 Beds
2 Baths
1,380 SqFt
SOLD DATE : 10/30/2020
Key Details
Sold Price $250,000
Property Type Single Family Home
Sub Type Single Family Residence
Listing Status Sold
Purchase Type For Sale
Square Footage 1,380 sqft
Price per Sqft $181
Subdivision Lake Front Add
MLS Listing ID S5036625
Sold Date 10/30/20
Bedrooms 3
Full Baths 2
Construction Status Appraisal,Financing,Inspections
HOA Y/N No
Year Built 1957
Annual Tax Amount $1,656
Lot Size 10,890 Sqft
Acres 0.25
Lot Dimensions 75x144
Property Description
Renovated gem in St. Cloud, 3 blocks from the lake and marina. Drive down tree-lined Florida Avenue to your new home. Stately columns and bright landscaping greet you. Enter the front door to a large living room with picture window and laminate flooring, which continues throughout most of the home. The living room is open to the dining area and kitchen, which features stainless steel appliances. There are plenty of white cabinets, an open display cabinet, tile-topped counter and backsplash, and tiled floor. Off the kitchen and dining area is the laundry room, sectioned off with a sliding barn door, to maximize space in the room. In the laundry room with washer and dryer included, is a laundry-folding counter, and storage cabinets, plus a pantry. The master suite features a walk-in closet and private bath with all new vanity and sink, and step-in shower with glass doors. Bedrooms 2 and 3 share the second full bath with new vanity and a step-in tiled shower with frosted glass sliding doors. From the dining room enter the family room with plenty of windows, a great place to get together. Family room leads to the screened porch, and then out to the back yard. This is a quarter-acre lot with a huge chain-link fenced back yard which has been newly sodded. There is a sprinkler well to keep it green, and to save you money on your water bill. There is a one-car garage with door opener. Seller offers a 13-month Gold HWA home warranty, a $450 value. Located 3 blocks from East Lake Tohopekaliga, with walking/bike riding path, scenic marina and restaurant, playground and splashpad. Close to Narcoossee Corridor with Lake Nona Medical City, and Orlando Int'l Airport. Be in the heart of Central Florida, with the Atlantic Coast to the east and the Gulf of Mexico to the west.
Location
State FL
County Osceola
Community Lake Front Add
Zoning SR1A
Rooms
Other Rooms Family Room, Inside Utility
Interior
Interior Features Ceiling Fans(s), Walk-In Closet(s)
Heating Central, Electric
Cooling Central Air
Flooring Ceramic Tile, Laminate, Vinyl
Fireplace false
Appliance Dishwasher, Dryer, Electric Water Heater, Microwave, Range, Refrigerator, Washer
Laundry Laundry Room
Exterior
Exterior Feature Fence, Irrigation System
Parking Features Driveway, Garage Door Opener
Garage Spaces 1.0
Fence Chain Link
Utilities Available Cable Available, Electricity Connected, Fire Hydrant, Public, Street Lights
Roof Type Shingle
Porch Covered, Rear Porch, Screened
Attached Garage true
Garage true
Private Pool No
Building
Lot Description City Limits, Level, Near Marina, Oversized Lot, Paved
Story 1
Entry Level One
Foundation Slab
Lot Size Range 1/4 to less than 1/2
Sewer Public Sewer
Water Public
Architectural Style Ranch
Structure Type Block
New Construction false
Construction Status Appraisal,Financing,Inspections
Others
Senior Community No
Ownership Fee Simple
Acceptable Financing Cash, Conventional, FHA, VA Loan
Listing Terms Cash, Conventional, FHA, VA Loan
Special Listing Condition None
Read Less Info
Want to know what your home might be worth? Contact us for a FREE valuation!

Our team is ready to help you sell your home for the highest possible price ASAP

© 2025 My Florida Regional MLS DBA Stellar MLS. All Rights Reserved.
Bought with URBAN SQUARE REALTY INC
GET MORE INFORMATION
Group Founder / Realtor® | License ID: 3102687






