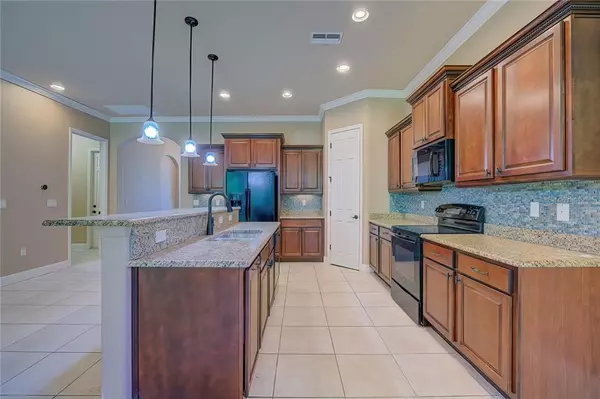$262,500
$279,790
6.2%For more information regarding the value of a property, please contact us for a free consultation.
3 Beds
2 Baths
1,730 SqFt
SOLD DATE : 09/10/2020
Key Details
Sold Price $262,500
Property Type Single Family Home
Sub Type Single Family Residence
Listing Status Sold
Purchase Type For Sale
Square Footage 1,730 sqft
Price per Sqft $151
Subdivision Stoney Creek
MLS Listing ID U8090196
Sold Date 09/10/20
Bedrooms 3
Full Baths 2
Construction Status Financing
HOA Fees $210/mo
HOA Y/N Yes
Year Built 2011
Annual Tax Amount $2,347
Lot Size 6,098 Sqft
Acres 0.14
Lot Dimensions 100 x 50
Property Description
HOME HAS AMAZING UPGRADES!!!COMMUNITY POOL-GATED COMMUNITY-MAINTENANCE FREE(HOA COVERS Lawn Maintenance, Exterior Painting every 7 years, Roof Replacement every 20 years.This home boasts a centralized eat in kitchen with upgraded cabinets, crown molding, granite countertops and stainless steel appliances enhances this open floor plan making it a perfect place to entertain!, 8’ Doors Throughout, 10’ Ceilings Throughout, Tile Flooring, Granite Countertops Throughout, Custom Maple Cabinetry w/ Soft Close Throughout,, Subway Style Tile Backsplash, Crown Molding, Tray Ceilings, Double Pane Low E Windows. The large family room is perfect for friends and family to gather and engage in conversation or just enjoy the tranquil view through the triple sliding doors and screened porch of the conservation/ wooded backyard. Stoney Creek is an award winning community conveniently located to major highways, shopping and dining this is the Perfect place to call HOME!
Location
State FL
County Polk
Community Stoney Creek
Rooms
Other Rooms Breakfast Room Separate, Great Room
Interior
Interior Features Cathedral Ceiling(s), Crown Molding, Eat-in Kitchen, High Ceilings, Open Floorplan, Solid Surface Counters, Split Bedroom, Tray Ceiling(s), Vaulted Ceiling(s), Walk-In Closet(s)
Heating Central
Cooling Central Air
Flooring Carpet, Ceramic Tile
Fireplace false
Appliance Dishwasher, Disposal, Electric Water Heater, Range, Refrigerator
Laundry Inside
Exterior
Exterior Feature Irrigation System, Lighting, Sliding Doors
Parking Features Garage Door Opener
Garage Spaces 2.0
Community Features Deed Restrictions, Gated, Pool
Utilities Available Cable Available, Electricity Connected
Amenities Available Gated, Maintenance, Security
Roof Type Shingle
Porch Covered, Deck, Patio, Porch
Attached Garage true
Garage true
Private Pool No
Building
Lot Description In County, Level, Paved, Private
Entry Level One
Foundation Slab
Lot Size Range Up to 10,889 Sq. Ft.
Sewer Public Sewer
Water Public
Architectural Style Contemporary
Structure Type Block
New Construction false
Construction Status Financing
Others
Pets Allowed Yes
HOA Fee Include Maintenance Grounds
Senior Community No
Ownership Fee Simple
Monthly Total Fees $210
Acceptable Financing Cash, Conventional, FHA
Membership Fee Required Required
Listing Terms Cash, Conventional, FHA
Special Listing Condition None
Read Less Info
Want to know what your home might be worth? Contact us for a FREE valuation!

Our team is ready to help you sell your home for the highest possible price ASAP

© 2024 My Florida Regional MLS DBA Stellar MLS. All Rights Reserved.
Bought with COLDWELL BANKER REALTY
GET MORE INFORMATION

Group Founder / Realtor® | License ID: 3102687






