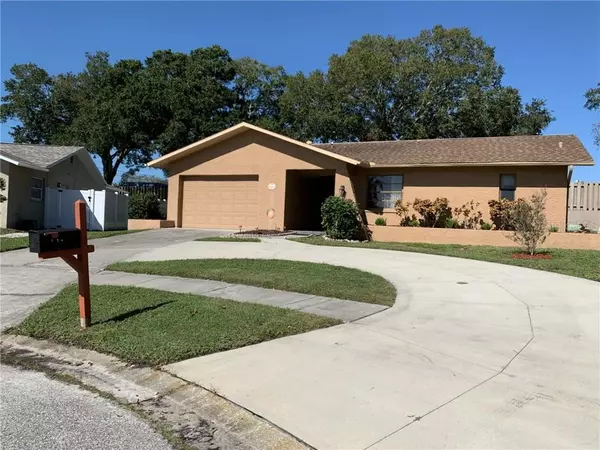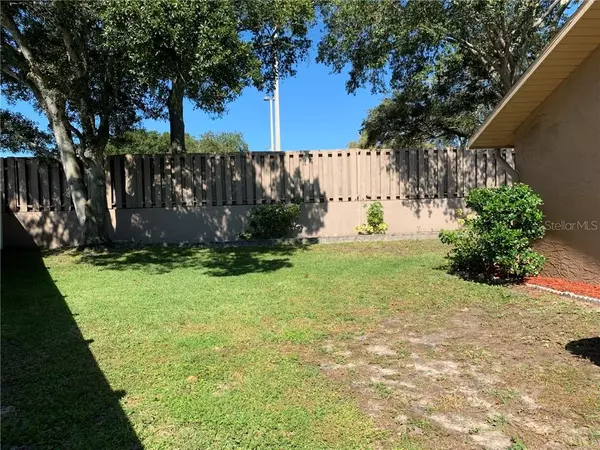$255,000
$269,000
5.2%For more information regarding the value of a property, please contact us for a free consultation.
2 Beds
2 Baths
1,071 SqFt
SOLD DATE : 01/29/2021
Key Details
Sold Price $255,000
Property Type Single Family Home
Sub Type Single Family Residence
Listing Status Sold
Purchase Type For Sale
Square Footage 1,071 sqft
Price per Sqft $238
Subdivision Concord Groves
MLS Listing ID U8104591
Sold Date 01/29/21
Bedrooms 2
Full Baths 2
Construction Status Inspections
HOA Y/N No
Year Built 1979
Annual Tax Amount $924
Lot Size 6,534 Sqft
Acres 0.15
Lot Dimensions 72x96
Property Description
A rare find in Dunedin! Perfect for the first time buyer, downsizer or snow bird! Classic 2 bedroom/2 bath solid block, well cared for home. Remodeled kitchen with classic wood cabinetry and granite counters, stainless appliances, ceramic tile floors throughout , baths have newer vanities with granite tops, 2018 A/C, screened porch, circular drive - all in desirable Concord Groves subdivision. Close to shopping, parks, beaches and the village of Downtown Dunedin with its myriad of shops, restaurants, breweries, parks, marina and fun activities for everyone to enjoy. Stroll the charming downtown and see why everyone wants to live in Dunedin, the best of small town living. Not many around like this one around ... See it today!
Location
State FL
County Pinellas
Community Concord Groves
Interior
Interior Features Ceiling Fans(s), Eat-in Kitchen, Living Room/Dining Room Combo
Heating Heat Pump
Cooling Central Air
Flooring Ceramic Tile
Fireplace false
Appliance Dishwasher, Disposal, Dryer, Electric Water Heater, Range, Refrigerator, Washer
Laundry In Garage
Exterior
Exterior Feature Fence, Sliding Doors
Parking Features Oversized
Garage Spaces 1.0
Fence Masonry, Wood
Utilities Available Cable Available, Cable Connected
Roof Type Shingle
Attached Garage true
Garage true
Private Pool No
Building
Lot Description City Limits
Story 1
Entry Level One
Foundation Slab
Lot Size Range 0 to less than 1/4
Sewer Public Sewer
Water Public
Structure Type Block,Stucco
New Construction false
Construction Status Inspections
Others
Senior Community No
Ownership Fee Simple
Acceptable Financing Cash, Conventional, FHA, VA Loan
Listing Terms Cash, Conventional, FHA, VA Loan
Special Listing Condition None
Read Less Info
Want to know what your home might be worth? Contact us for a FREE valuation!

Our team is ready to help you sell your home for the highest possible price ASAP

© 2025 My Florida Regional MLS DBA Stellar MLS. All Rights Reserved.
Bought with BILTMORE GROUP INC
GET MORE INFORMATION
Group Founder / Realtor® | License ID: 3102687






