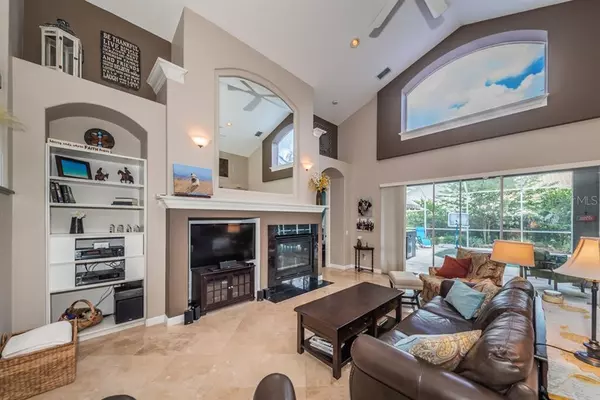$745,000
$750,000
0.7%For more information regarding the value of a property, please contact us for a free consultation.
5 Beds
4 Baths
3,354 SqFt
SOLD DATE : 08/12/2020
Key Details
Sold Price $745,000
Property Type Single Family Home
Sub Type Single Family Residence
Listing Status Sold
Purchase Type For Sale
Square Footage 3,354 sqft
Price per Sqft $222
Subdivision Bayou Club Estates Tr 5 Ph 2
MLS Listing ID U8087992
Sold Date 08/12/20
Bedrooms 5
Full Baths 3
Half Baths 1
Construction Status Financing,Inspections
HOA Fees $260/mo
HOA Y/N Yes
Year Built 1997
Annual Tax Amount $8,717
Lot Size 10,454 Sqft
Acres 0.24
Lot Dimensions 86x127
Property Description
THIS ELEGANT EXECUTIVE RESIDENCE LOCATED IN THE PRESTIGIOUS BAYOU CLUB GOLF COMMUNITY, IS PERFECT FOR THE LARGE AND GROWING FAMILY. Beautifully landscaped, you’ll feel the welcoming allure of a fine double door entry, towering 20ft-high foyer, 10ft (MOL) ceilings, exquisite finishes and impressive marble and hardwood floors. The large, airy and open living room, featuring a splendid entertainment center with fireplace, opens to a fabulous/private outdoor pool deck and entertainment area. The grand and luxurious chef’s kitchen boasts rich raised-panel cherry cabinetry, wonderful granite surfaces, stainless steel appliances with gas cooking, large multi-level breakfast bar, integrated work desk and terrific casual dining overlooking the pool deck. You’ll appreciate the lovely formal dining with appealing built-ins and inspired ceiling contours. Upper level game room is complemented by an expansive multi-purpose sitting room - ideal as a den, office or fitness area. Gorgeous master suite with spacious, separate his and her closets, opens to the pool deck. Appealing master bath offers beautiful marble vanities, dedicated cosmetics area, private water closet, jetted spa tub and sizable walk-in shower. All bedrooms are generously sized and all baths, richly appointed. Out back you’ll discover a superb screen enclosed paver deck, dazzling Pebbletech pool with raised spa/waterfall features, dedicated pool bath, and a 275sqft covered sitting area with outdoor gas cooking center and wetbar. Beyond the screen enclosure rests a large, private common playground area shared by a small enclave of homes – an amazing collective space for family and friends.
Location
State FL
County Pinellas
Community Bayou Club Estates Tr 5 Ph 2
Zoning RPD-5
Rooms
Other Rooms Attic, Breakfast Room Separate, Den/Library/Office, Family Room, Formal Dining Room Separate, Great Room, Inside Utility
Interior
Interior Features Built-in Features, Cathedral Ceiling(s), Ceiling Fans(s), Dry Bar, Eat-in Kitchen, High Ceilings, Kitchen/Family Room Combo, Open Floorplan, Solid Surface Counters, Solid Wood Cabinets, Split Bedroom, Stone Counters, Thermostat, Vaulted Ceiling(s), Walk-In Closet(s), Window Treatments
Heating Central, Natural Gas, Zoned
Cooling Central Air
Flooring Carpet, Ceramic Tile, Tile, Travertine, Wood
Fireplaces Type Gas, Family Room
Fireplace true
Appliance Convection Oven, Cooktop, Dishwasher, Disposal, Dryer, Electric Water Heater, Exhaust Fan, Gas Water Heater, Microwave, Range, Refrigerator, Washer, Water Purifier, Water Softener, Wine Refrigerator
Laundry Inside, Laundry Room
Exterior
Exterior Feature Dog Run, Irrigation System, Lighting, Outdoor Kitchen, Outdoor Shower, Rain Gutters, Sidewalk, Sliding Doors, Sprinkler Metered
Parking Features Driveway, Garage Door Opener, Oversized
Garage Spaces 3.0
Pool Gunite, Heated, In Ground, Lighting, Outside Bath Access, Pool Sweep, Screen Enclosure, Tile
Community Features Deed Restrictions, Fishing, Fitness Center, Gated, Golf Carts OK, Golf, Sidewalks
Utilities Available BB/HS Internet Available, Cable Available, Cable Connected, Electricity Available, Electricity Connected, Fire Hydrant, Natural Gas Available, Natural Gas Connected, Phone Available, Public, Sewer Available, Sewer Connected, Sprinkler Meter, Street Lights, Underground Utilities, Water Available
Amenities Available Clubhouse, Fitness Center, Gated, Recreation Facilities, Tennis Court(s)
Roof Type Tile
Porch Covered, Deck, Front Porch, Patio, Porch, Rear Porch, Screened
Attached Garage true
Garage true
Private Pool Yes
Building
Lot Description City Limits, In County, Sidewalk, Paved, Private
Story 2
Entry Level Multi/Split
Foundation Slab
Lot Size Range Up to 10,889 Sq. Ft.
Sewer Public Sewer
Water Public
Architectural Style Custom
Structure Type Block,Wood Frame
New Construction false
Construction Status Financing,Inspections
Others
Pets Allowed Yes
HOA Fee Include 24-Hour Guard,Maintenance Grounds,Security
Senior Community No
Ownership Fee Simple
Monthly Total Fees $260
Acceptable Financing Cash, Conventional
Membership Fee Required Required
Listing Terms Cash, Conventional
Special Listing Condition None
Read Less Info
Want to know what your home might be worth? Contact us for a FREE valuation!

Our team is ready to help you sell your home for the highest possible price ASAP

© 2024 My Florida Regional MLS DBA Stellar MLS. All Rights Reserved.
Bought with HOFACKER & ASSOCIATES INC
GET MORE INFORMATION

Group Founder / Realtor® | License ID: 3102687






