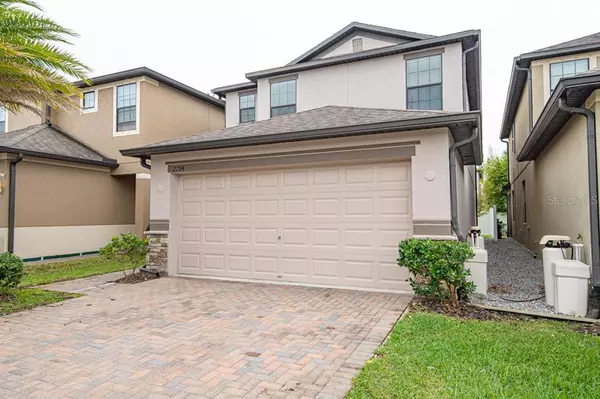$261,500
$265,000
1.3%For more information regarding the value of a property, please contact us for a free consultation.
4 Beds
3 Baths
2,109 SqFt
SOLD DATE : 01/28/2021
Key Details
Sold Price $261,500
Property Type Single Family Home
Sub Type Single Family Residence
Listing Status Sold
Purchase Type For Sale
Square Footage 2,109 sqft
Price per Sqft $123
Subdivision Brandon Pointe Ph 3 Prcl
MLS Listing ID T3277307
Sold Date 01/28/21
Bedrooms 4
Full Baths 2
Half Baths 1
Construction Status Financing,Inspections
HOA Fees $190/mo
HOA Y/N Yes
Year Built 2014
Annual Tax Amount $3,903
Lot Size 3,484 Sqft
Acres 0.08
Lot Dimensions 31x110
Property Description
Located in Brandon minutes from I-75 and the Selmon Expressway, providing easy access to downtown Tampa, and Ybor City is this four bedroom, 2 ½ Bath, 2 car garage home. The first floor boasts an open concept living/kitchen area, with tile and hardwood cherry floors, large enough to entertain guests. The kitchen includes dark cherry-wood cabinetry, quartz countertops and stainless steel appliances. Step out on to the screened lanai and enjoy the completely fenced in backyard. Upstairs a large loft greets you and provides a flexible space that can be used as a gaming, reading or office area. The master suite is beautifully appointed with double doors, dual closets and a large masterbath with separate garden tub and shower. Community features include lawn care, community pool, security gate, trash, recycling and household water. In addition to the close proximity to the interstate, owners will find many restaurants, shopping, and county parks.
Location
State FL
County Hillsborough
Community Brandon Pointe Ph 3 Prcl
Zoning PD
Interior
Interior Features Ceiling Fans(s), High Ceilings, Kitchen/Family Room Combo, Solid Wood Cabinets
Heating Electric
Cooling Central Air
Flooring Carpet, Tile, Wood
Fireplace false
Appliance Dishwasher, Disposal, Dryer, Microwave, Refrigerator, Washer
Exterior
Exterior Feature Fence, Sprinkler Metered
Garage Spaces 2.0
Utilities Available Public
Waterfront false
Roof Type Shingle
Attached Garage true
Garage true
Private Pool No
Building
Story 2
Entry Level Two
Foundation Slab
Lot Size Range 0 to less than 1/4
Sewer Public Sewer
Water None
Structure Type Stucco
New Construction false
Construction Status Financing,Inspections
Schools
Elementary Schools Lamb Elementary
Middle Schools Mclane-Hb
High Schools Spoto High-Hb
Others
Pets Allowed Yes
Senior Community No
Ownership Fee Simple
Monthly Total Fees $190
Membership Fee Required Required
Special Listing Condition None
Read Less Info
Want to know what your home might be worth? Contact us for a FREE valuation!

Our team is ready to help you sell your home for the highest possible price ASAP

© 2024 My Florida Regional MLS DBA Stellar MLS. All Rights Reserved.
Bought with KELLER WILLIAMS TAMPA PROP.
GET MORE INFORMATION

Group Founder / Realtor® | License ID: 3102687






