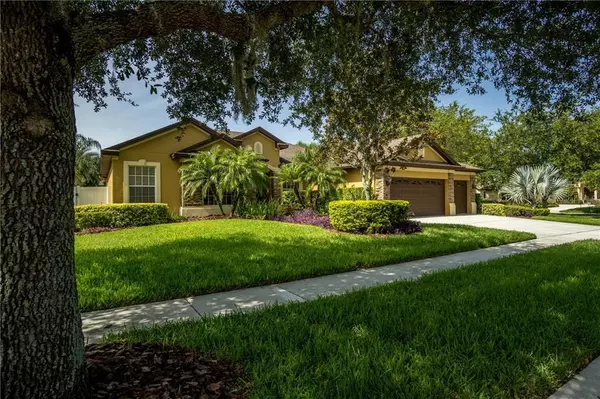$435,000
$475,000
8.4%For more information regarding the value of a property, please contact us for a free consultation.
4 Beds
3 Baths
3,265 SqFt
SOLD DATE : 11/24/2020
Key Details
Sold Price $435,000
Property Type Single Family Home
Sub Type Single Family Residence
Listing Status Sold
Purchase Type For Sale
Square Footage 3,265 sqft
Price per Sqft $133
Subdivision Oakstead
MLS Listing ID T3250105
Sold Date 11/24/20
Bedrooms 4
Full Baths 3
Construction Status Financing,Inspections
HOA Fees $5/ann
HOA Y/N Yes
Year Built 2005
Annual Tax Amount $6,458
Lot Size 0.300 Acres
Acres 0.3
Lot Dimensions 102x130
Property Description
Picture Perfect! This breath-taking Arthur Rutenberg POOL HOME is found in a desirable gated community on an oversized corner lot. The floor plan includes formal living, dining and family rooms, an impressive kitchen, home office/5th bedroom, and a BONUS ROOM. Inside you’ll instantly notice the soaring ceilings, magnificent hardwood floors, and crown molding flowing throughout the home. The KITCHEN features beautiful wood cabinetry accented with Granite countertops and backsplash, crown, and light-rail moldings along with an oversized breakfast bar. Other highlights include a built-in oven, gas cook-top, built-in microwave, and stainless steel appliances! The nearby family room boasts a tray ceiling accent along with conveniently pocketing sliding glass doors leading out to the beautiful tranquil setting of the saltwater pool area. The master bedroom features plantation shutters, hardwood floors, and his & her walk-in closets with built-in closet organizers. The master bathroom has dual separate sink vanities, garden tub, and a walk-in shower. The home office is an added benefit and can be used as a 5th bedroom and bonus room is large and functional. The pool and covered lanai provide a relaxing atmosphere. ADDITIONAL UPGRADES include hardwood floors throughout, crown molding, 5” baseboards, built-in entertainment center, 3 car oversized garage, inside laundry room, and many more. Don’t miss the craftsmanship of this beautiful maintained Arthur Rutenberg home.
Location
State FL
County Pasco
Community Oakstead
Zoning MPUD
Rooms
Other Rooms Attic, Bonus Room, Den/Library/Office, Formal Dining Room Separate, Formal Living Room Separate
Interior
Interior Features Ceiling Fans(s), Crown Molding, In Wall Pest System, Kitchen/Family Room Combo, Open Floorplan, Split Bedroom, Walk-In Closet(s)
Heating Central, Heat Pump
Cooling Central Air
Flooring Wood
Fireplace false
Appliance Dishwasher, Disposal, Dryer, Exhaust Fan, Gas Water Heater, Microwave, Refrigerator, Washer
Laundry Inside
Exterior
Exterior Feature Fence, Irrigation System, Rain Gutters, Sliding Doors
Garage Garage Door Opener
Garage Spaces 3.0
Fence Vinyl
Pool Auto Cleaner, Gunite, Heated, In Ground, Salt Water
Community Features Deed Restrictions, Fitness Center, Gated, Pool, Tennis Courts
Utilities Available BB/HS Internet Available, Cable Available, Fiber Optics, Public, Sprinkler Meter, Street Lights, Underground Utilities
Amenities Available Fitness Center, Gated, Recreation Facilities, Tennis Court(s)
Roof Type Shingle
Porch Deck, Patio, Porch, Screened
Attached Garage true
Garage true
Private Pool Yes
Building
Lot Description Corner Lot, Oversized Lot, Sidewalk, Paved
Entry Level One
Foundation Slab
Lot Size Range 1/4 to less than 1/2
Sewer Public Sewer
Water Public
Architectural Style Florida
Structure Type Block,Stucco
New Construction false
Construction Status Financing,Inspections
Schools
Elementary Schools Oakstead Elementary-Po
Middle Schools Charles S. Rushe Middle-Po
High Schools Sunlake High School-Po
Others
Pets Allowed Yes
Senior Community No
Ownership Fee Simple
Monthly Total Fees $5
Acceptable Financing Cash, Conventional
Membership Fee Required Required
Listing Terms Cash, Conventional
Special Listing Condition None
Read Less Info
Want to know what your home might be worth? Contact us for a FREE valuation!

Our team is ready to help you sell your home for the highest possible price ASAP

© 2024 My Florida Regional MLS DBA Stellar MLS. All Rights Reserved.
Bought with CHARLES RUTENBERG REALTY INC
GET MORE INFORMATION

Group Founder / Realtor® | License ID: 3102687






