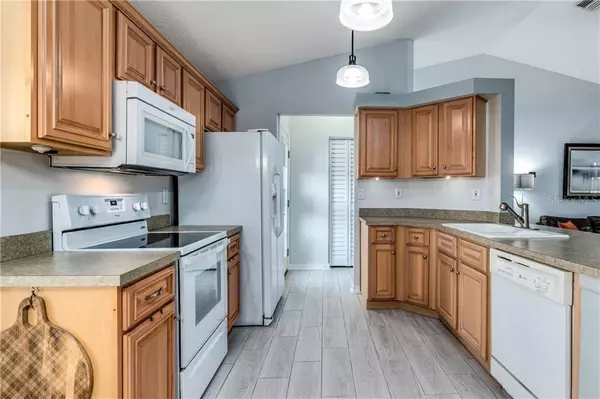$233,000
$232,900
For more information regarding the value of a property, please contact us for a free consultation.
3 Beds
2 Baths
1,211 SqFt
SOLD DATE : 08/07/2020
Key Details
Sold Price $233,000
Property Type Single Family Home
Sub Type Single Family Residence
Listing Status Sold
Purchase Type For Sale
Square Footage 1,211 sqft
Price per Sqft $192
Subdivision Fresh Meadows Sub Ph Ii
MLS Listing ID A4470185
Sold Date 08/07/20
Bedrooms 3
Full Baths 2
Construction Status Appraisal,Financing,Inspections
HOA Fees $45/qua
HOA Y/N Yes
Year Built 1994
Annual Tax Amount $1,571
Lot Size 8,712 Sqft
Acres 0.2
Property Description
Absolutely GORGEOUS! Welcome to this beautiful home in the popular Fresh Meadows community. This immaculate and well-maintained home boasts tile plank flooring, plantation shutters, vaulted ceilings, new paint in 2019, and hurricane impact doors. With updates throughout, this home is move-in ready! Beautiful sliding glass doors lead to your HUGE private fenced backyard oasis which features a full screened lanai that makes a great space for family BBQ's and entertaining. NO CDD and LOW HOA fees makes Fresh Meadows an amazing neighborhood to live in. The community offers a pool, playground, and tennis court. Conveniently located close to mall, restaurants, golf, shopping and beaches. The Fort Hamer bridge makes for easy commuting to Lakewood Ranch & Sarosota.
Location
State FL
County Manatee
Community Fresh Meadows Sub Ph Ii
Zoning RSF3
Direction E
Rooms
Other Rooms Attic, Family Room
Interior
Interior Features Cathedral Ceiling(s), Ceiling Fans(s), Eat-in Kitchen, High Ceilings, Thermostat, Vaulted Ceiling(s)
Heating Central
Cooling Central Air
Flooring Carpet, Ceramic Tile, Laminate
Furnishings Unfurnished
Fireplace false
Appliance Dishwasher, Dryer, Electric Water Heater, Microwave, Range, Refrigerator, Washer
Laundry Inside
Exterior
Exterior Feature Fence, Lighting, Rain Gutters, Sliding Doors, Storage
Garage Spaces 2.0
Pool In Ground
Community Features Deed Restrictions, Park, Playground, Pool, Tennis Courts
Utilities Available Cable Available, Electricity Connected, Public, Sewer Connected, Water Connected
Amenities Available Park, Playground, Recreation Facilities, Tennis Court(s)
Roof Type Shingle
Porch Covered, Deck, Enclosed, Patio, Porch, Screened
Attached Garage true
Garage true
Private Pool No
Building
Lot Description Paved
Story 1
Entry Level One
Foundation Slab
Lot Size Range Up to 10,889 Sq. Ft.
Sewer Public Sewer
Water Public
Architectural Style Florida, Traditional
Structure Type Block,Stucco
New Construction false
Construction Status Appraisal,Financing,Inspections
Schools
Elementary Schools Virgil Mills Elementary
Middle Schools Buffalo Creek Middle
High Schools Palmetto High
Others
Pets Allowed Yes
HOA Fee Include Recreational Facilities
Senior Community No
Ownership Fee Simple
Monthly Total Fees $45
Acceptable Financing Cash, Conventional, FHA, VA Loan
Membership Fee Required Required
Listing Terms Cash, Conventional, FHA, VA Loan
Special Listing Condition None
Read Less Info
Want to know what your home might be worth? Contact us for a FREE valuation!

Our team is ready to help you sell your home for the highest possible price ASAP

© 2025 My Florida Regional MLS DBA Stellar MLS. All Rights Reserved.
Bought with LESLIE WELLS REALTY, INC.
GET MORE INFORMATION
Group Founder / Realtor® | License ID: 3102687






