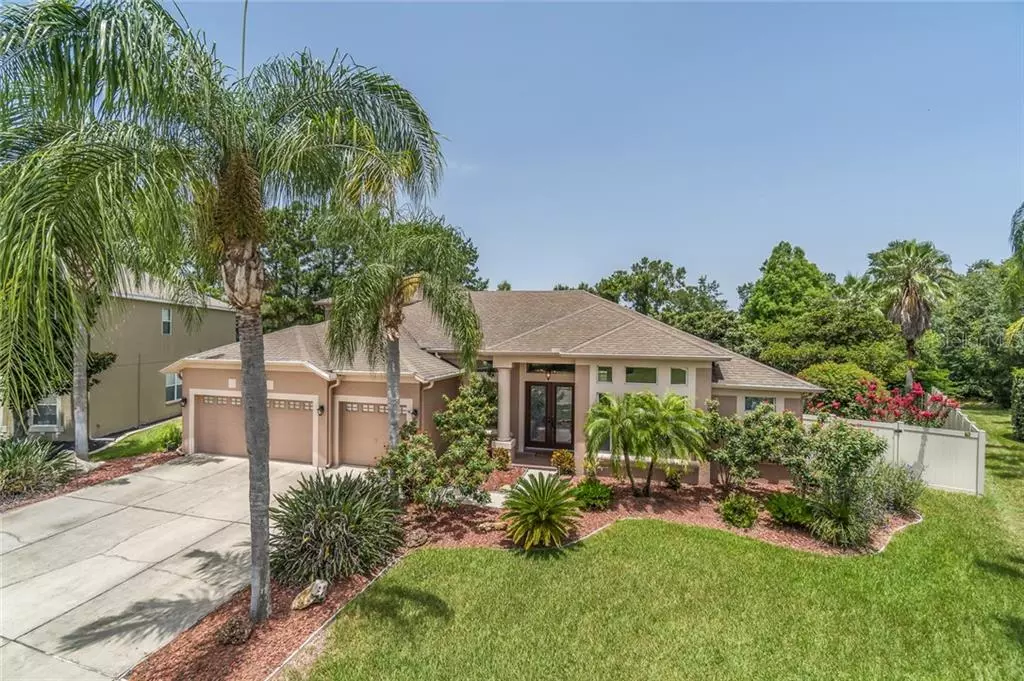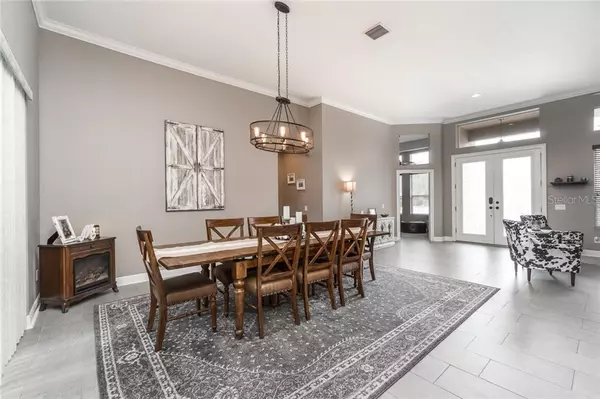$421,500
$425,000
0.8%For more information regarding the value of a property, please contact us for a free consultation.
5 Beds
4 Baths
3,469 SqFt
SOLD DATE : 07/22/2020
Key Details
Sold Price $421,500
Property Type Single Family Home
Sub Type Single Family Residence
Listing Status Sold
Purchase Type For Sale
Square Footage 3,469 sqft
Price per Sqft $121
Subdivision Wilderness Lake Preserve Ph 01
MLS Listing ID T3250023
Sold Date 07/22/20
Bedrooms 5
Full Baths 4
Construction Status Appraisal,Financing,Inspections
HOA Fees $10/ann
HOA Y/N Yes
Year Built 2003
Annual Tax Amount $4,872
Lot Size 0.300 Acres
Acres 0.3
Property Description
Beautiful Executive "Farm-style" home located in the beautiful WILDERNESS LAKE PRESERVE where convenience & nature live harmoniously. Built on an over-sized private home-site with a pond view & styled to meet today's families requirements. This 5/4/3 with Den & Bonus Room (Huge upstairs bonus room or 5th bedroom) home opens up to a Large Formal Dining Room & Living Room with high ceilings, architectural details, & updated off-set tile flooring. Entertaining, holiday celebration, & family get togethers are a breeze with this "chef's dream" Kitchen including STAINLESS STEEL appliances including a NATURAL GAS cook-top, NEW BOSCH dishwasher, double ovens, 3-drawer French door Refrigerator, dishwasher, & FARM STYLE sink with high-arc spray nozzle. Tons of cabinet & counter-top space with 2 pantries, & center island. Large Family Room with fireplace perfect for family nights. Split bedroom plan. Roomy Master Suite with his/her closets, double vanities with make-up center, separate shower & water closet. Sizable Secondary bedrooms separated by a secondary bath. Guest wing with a guest/pool bath. Upstairs Bonus Room can be used as a 5th bedroom with a full bath. Flexible color palette throughout. Large 3 car garage can easily house 3 vehicles or help out with storage. Tons of community amenities with nature trails, tennis courts, work-out facility, spa, community theater, pools & more! Call today to see this GORGEOUS home!
Location
State FL
County Pasco
Community Wilderness Lake Preserve Ph 01
Zoning MPUD
Rooms
Other Rooms Bonus Room, Breakfast Room Separate, Den/Library/Office, Family Room, Inside Utility, Interior In-Law Suite
Interior
Interior Features Ceiling Fans(s), Crown Molding, High Ceilings, Living Room/Dining Room Combo, Split Bedroom, Walk-In Closet(s)
Heating Electric, Natural Gas
Cooling Central Air
Flooring Carpet, Hardwood, Tile
Fireplaces Type Gas
Fireplace true
Appliance Built-In Oven, Cooktop, Dishwasher, Microwave, Range Hood, Refrigerator, Wine Refrigerator
Laundry Inside, Laundry Room
Exterior
Exterior Feature Fence, Irrigation System, Sidewalk, Sliding Doors
Garage Spaces 3.0
Community Features Deed Restrictions, Fishing, Fitness Center, Park, Playground, Pool, Sidewalks, Tennis Courts, Water Access
Utilities Available BB/HS Internet Available, Cable Available, Fiber Optics
Amenities Available Dock, Fitness Center, Playground, Pool, Recreation Facilities, Spa/Hot Tub, Tennis Court(s)
Water Access 1
Water Access Desc Lake
Roof Type Shingle
Attached Garage true
Garage true
Private Pool No
Building
Story 2
Entry Level Two
Foundation Slab
Lot Size Range 1/4 Acre to 21779 Sq. Ft.
Sewer Public Sewer
Water Public
Structure Type Block
New Construction false
Construction Status Appraisal,Financing,Inspections
Others
Pets Allowed Yes
Senior Community No
Ownership Fee Simple
Monthly Total Fees $10
Acceptable Financing Cash, Conventional, FHA, VA Loan
Membership Fee Required Required
Listing Terms Cash, Conventional, FHA, VA Loan
Special Listing Condition None
Read Less Info
Want to know what your home might be worth? Contact us for a FREE valuation!

Our team is ready to help you sell your home for the highest possible price ASAP

© 2024 My Florida Regional MLS DBA Stellar MLS. All Rights Reserved.
Bought with DALTON WADE INC
GET MORE INFORMATION

Group Founder / Realtor® | License ID: 3102687






