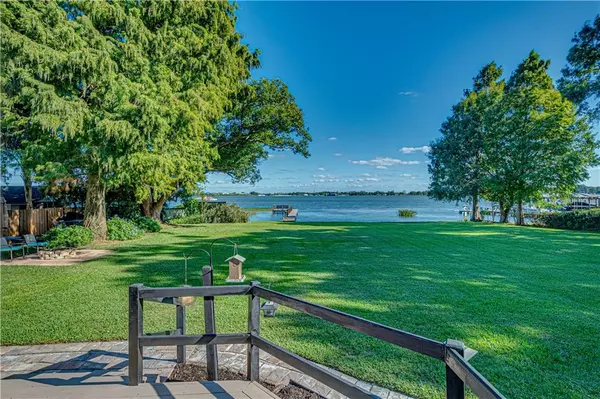$415,000
$435,000
4.6%For more information regarding the value of a property, please contact us for a free consultation.
3 Beds
3 Baths
2,535 SqFt
SOLD DATE : 12/24/2020
Key Details
Sold Price $415,000
Property Type Single Family Home
Sub Type Single Family Residence
Listing Status Sold
Purchase Type For Sale
Square Footage 2,535 sqft
Price per Sqft $163
Subdivision Orangewood Add
MLS Listing ID L4919091
Sold Date 12/24/20
Bedrooms 3
Full Baths 2
Half Baths 1
Construction Status Appraisal,Financing
HOA Y/N No
Year Built 1956
Annual Tax Amount $2,510
Lot Size 0.590 Acres
Acres 0.59
Lot Dimensions 127x195
Property Description
When you step inside this Winter Haven Chain of Lakes, waterfront home, you will feel like you are on vacation in a lake front, mountain cabin. This home features charm and character with beautiful wood floors, wood feature walls, and a vaulted, beam ceiling. Sitting on over a half acre, double lot, this home has a large back yard with 2 outdoor decks and a fire pit for entertaining. With over 125 feet of lakefront on Lake Shipp and a boat dock, you can enjoy fishing and water activities all year round. This house has 3 bedrooms and 2 full bathrooms plus a half bathroom. The large, master bedroom has a walk-in closet and private bathroom with a double sink vanity and walk-in shower. The washer and dryer closet is next to the master bedroom for convenience. There is a smaller bedroom with lake views behind the master bedroom that makes a perfect nursery, office or guest room. The third bedroom on the opposite side of the house also has lake views, a private bathroom with quartz countertop vanity and a step-in shower with tile surround. A nook space in the hallway is the perfect spot for a writing desk. The kitchen has stainless steel appliances with a gas range, an island with a raised Corian countertop for bar stool seating and a walk in pantry. The kitchen has a tile backsplash with custom painted accent tiles illustrating Florida wildlife. There is a formal sitting area or casual dining space next to the kitchen that features a gas fireplace with stunning wood mantle. There is also a formal dining room next to the kitchen and living room. The living room features a picture window lake view and built in cabinets. The large, Florida room gives you additional lake views and flexible air conditioned space. Parking is no problem here with a 1 car garage, circle driveway and carport shed in the back yard can provide covered parking for a truck, RV or boat. Fireworks from Legoland can be can be seen from the backyard. Schedule your showing and enjoy waterfront living.
Location
State FL
County Polk
Community Orangewood Add
Zoning R-1C
Direction SW
Rooms
Other Rooms Attic, Florida Room, Formal Dining Room Separate, Inside Utility
Interior
Interior Features Built-in Features, Cathedral Ceiling(s), Ceiling Fans(s), Solid Surface Counters, Walk-In Closet(s), Window Treatments
Heating Central, Electric
Cooling Central Air
Flooring Carpet, Ceramic Tile, Wood
Fireplaces Type Gas
Fireplace true
Appliance Dishwasher, Disposal, Gas Water Heater, Range, Refrigerator
Laundry Inside, Laundry Closet
Exterior
Exterior Feature French Doors, Rain Gutters
Garage Circular Driveway, Covered, Driveway
Garage Spaces 1.0
Utilities Available Cable Connected, Electricity Connected, Public, Sewer Connected, Water Connected
Waterfront true
Waterfront Description Lake
View Y/N 1
Water Access 1
Water Access Desc Lake - Chain of Lakes
View Water
Roof Type Roof Over,Shingle
Parking Type Circular Driveway, Covered, Driveway
Attached Garage true
Garage true
Private Pool No
Building
Lot Description City Limits, Paved
Story 1
Entry Level One
Foundation Crawlspace
Lot Size Range 1/2 to less than 1
Sewer Public Sewer
Water Public
Structure Type Block,Wood Siding
New Construction false
Construction Status Appraisal,Financing
Schools
Elementary Schools Lake Shipp Elem
Middle Schools Westwood Middle
High Schools Winter Haven Senior
Others
Senior Community No
Ownership Fee Simple
Acceptable Financing Cash, Conventional
Listing Terms Cash, Conventional
Special Listing Condition None
Read Less Info
Want to know what your home might be worth? Contact us for a FREE valuation!

Our team is ready to help you sell your home for the highest possible price ASAP

© 2024 My Florida Regional MLS DBA Stellar MLS. All Rights Reserved.
Bought with OPTIMA ONE REALTY, INC.
GET MORE INFORMATION

Group Founder / Realtor® | License ID: 3102687






