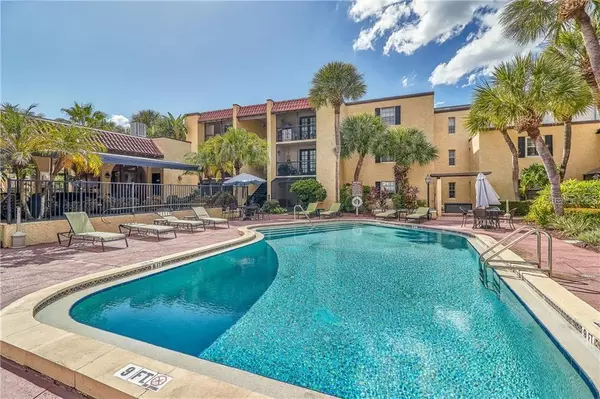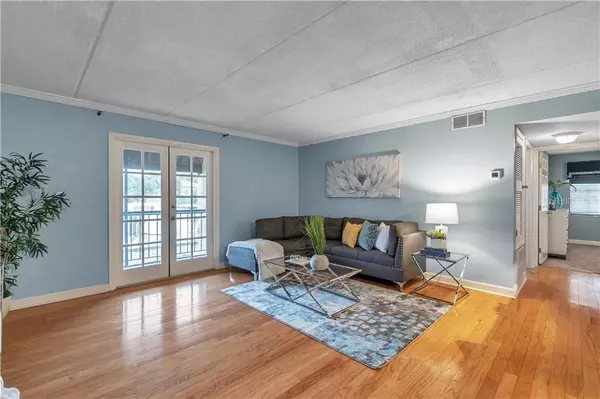$174,000
$184,500
5.7%For more information regarding the value of a property, please contact us for a free consultation.
2 Beds
1 Bath
1,000 SqFt
SOLD DATE : 01/13/2021
Key Details
Sold Price $174,000
Property Type Condo
Sub Type Condominium
Listing Status Sold
Purchase Type For Sale
Square Footage 1,000 sqft
Price per Sqft $174
Subdivision Siena Villas/Beach Park Condo
MLS Listing ID T3277642
Sold Date 01/13/21
Bedrooms 2
Full Baths 1
Condo Fees $438
Construction Status No Contingency
HOA Y/N No
Year Built 1970
Annual Tax Amount $2,753
Property Description
Beautiful two bedroom condo with a POOL VIEW. Features include real hardwood floors, fresh paint, white kitchen cabinets, tile backsplash, and tons of storage. The screened in private patio has a laundry room with a washer & dryer included. The master bedroom includes a generous BONUS SPACE ideal for a home office or sitting room, HUGE walk-in closet, and updated light fixture. The GATED community of Siena Villas offers a resort style pool, covered outdoor lounge area, fitness center, club room, car wash, and dog park. This AMAZING LOCATION is steps from all the shopping of the Westshore Mall and eateries like PF Changs, Shula's Steakhouse, and Panera Bread!! SUPER CLOSE TO THE NEWEST SOUTH TAMPA PUBLIX!! Zoned for TOP South Tampa schools. Enjoy the benefits of living in the Westshore South Tampa district.
Location
State FL
County Hillsborough
Community Siena Villas/Beach Park Condo
Zoning OP
Rooms
Other Rooms Den/Library/Office
Interior
Interior Features Ceiling Fans(s), Living Room/Dining Room Combo, Solid Surface Counters, Walk-In Closet(s)
Heating Central
Cooling Central Air
Flooring Carpet, Ceramic Tile, Wood
Fireplace false
Appliance Disposal, Electric Water Heater, Microwave, Range, Washer
Laundry Inside
Exterior
Exterior Feature Balcony, Dog Run, Fence, French Doors
Garage None, On Street, Open
Pool Auto Cleaner, Gunite, In Ground
Community Features Deed Restrictions, Fitness Center, Gated, Pool
Utilities Available Cable Available, Fire Hydrant
Amenities Available Clubhouse, Fitness Center, Gated, Recreation Facilities
Waterfront false
View Pool
Roof Type Built-Up
Parking Type None, On Street, Open
Garage false
Private Pool No
Building
Lot Description City Limits, Street One Way, Paved
Story 3
Entry Level One
Foundation Slab
Lot Size Range Non-Applicable
Sewer Public Sewer
Water Public
Architectural Style Contemporary
Structure Type Block,Stucco
New Construction false
Construction Status No Contingency
Schools
Elementary Schools Grady-Hb
Middle Schools Coleman-Hb
High Schools Plant-Hb
Others
Pets Allowed Breed Restrictions, Yes
HOA Fee Include Pool,Escrow Reserves Fund,Insurance,Maintenance Grounds,Pool,Recreational Facilities,Sewer,Trash,Water
Senior Community No
Pet Size Small (16-35 Lbs.)
Ownership Condominium
Monthly Total Fees $438
Acceptable Financing Cash, Conventional, FHA, VA Loan
Membership Fee Required None
Listing Terms Cash, Conventional, FHA, VA Loan
Special Listing Condition None
Read Less Info
Want to know what your home might be worth? Contact us for a FREE valuation!

Our team is ready to help you sell your home for the highest possible price ASAP

© 2024 My Florida Regional MLS DBA Stellar MLS. All Rights Reserved.
Bought with STELLAR NON-MEMBER OFFICE
GET MORE INFORMATION

Group Founder / Realtor® | License ID: 3102687






