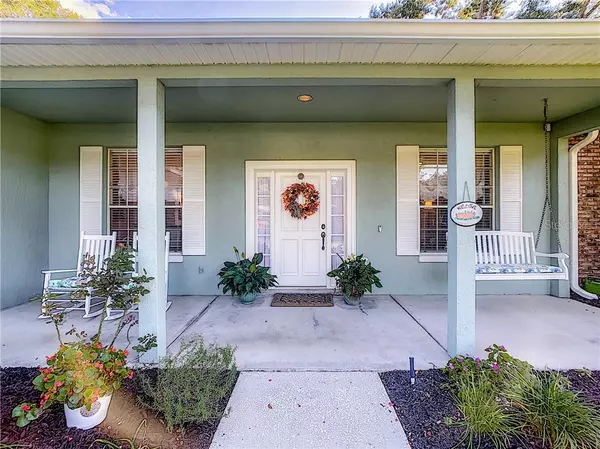$380,000
$369,500
2.8%For more information regarding the value of a property, please contact us for a free consultation.
4 Beds
2 Baths
2,141 SqFt
SOLD DATE : 01/15/2021
Key Details
Sold Price $380,000
Property Type Single Family Home
Sub Type Single Family Residence
Listing Status Sold
Purchase Type For Sale
Square Footage 2,141 sqft
Price per Sqft $177
Subdivision Tuscany
MLS Listing ID O5899816
Sold Date 01/15/21
Bedrooms 4
Full Baths 2
Construction Status Financing
HOA Fees $25/ann
HOA Y/N Yes
Year Built 1995
Annual Tax Amount $3,912
Lot Size 0.320 Acres
Acres 0.32
Property Description
The allure of this stunning residence begins with great curb appeal from the custom landscaped garden, tucked away at the end of the cul de sac. The highly coveted Tuscany community is right next to the West Orange Trail and close to the Historic downtown district, which has many shops and restaurants. From the moment you enter the front door, you are welcomed by the stunning view of the rock waterfall and sparkling pool. The family room with painted brick fireplace, breakfast area and kitchen, serve as the heart of this home. The kitchen has custom granite, new dishwasher, range and microwave, with french door refrigerator. This home has a split floor plan with an expansive owners suite and 9' ceilings throughout. The master bath is elegantly remodeled with glass tile accents and a spa like shower and soaker tub. There is a glass slider entrance to the pool area from the master suite. The other side of the house has 3 bedrooms and a beautifully remodeled guest bath/pool bath. There is a large office to the right of the front door that looks out over the neighborhood. There is a seperate, formal dining room accross from the office. The patio area is perfect for entertaining with it's large lanai and spacious pool deck.This fully fenced, pie shaped lot gives you an enormous, backyard, with two gates, one being a double gate, affording trailer access. There are gorgeous live Oaks and beautiful flowering foliage in this sanctuary like backyard.. Included are custom plywood storm shutters for all the windows, including hardware, with full sheets of plywood for the sliding glass doors. This is house is a show stopper that you will fall in love with.
Location
State FL
County Orange
Community Tuscany
Zoning R-1
Rooms
Other Rooms Den/Library/Office, Family Room, Formal Dining Room Separate, Inside Utility
Interior
Interior Features Ceiling Fans(s), High Ceilings, Open Floorplan, Solid Surface Counters, Solid Wood Cabinets, Split Bedroom, Stone Counters, Thermostat, Walk-In Closet(s), Window Treatments
Heating Central, Electric
Cooling Central Air
Flooring Brick, Carpet, Hardwood
Fireplaces Type Family Room, Wood Burning
Fireplace true
Appliance Dishwasher, Electric Water Heater, Exhaust Fan, Ice Maker, Microwave, Range, Refrigerator
Laundry Inside, Laundry Room
Exterior
Exterior Feature Fence, Hurricane Shutters, Irrigation System
Parking Features Driveway, Garage Door Opener
Garage Spaces 2.0
Fence Vinyl
Pool Child Safety Fence, Deck, Gunite, Lighting, Screen Enclosure
Community Features Golf Carts OK, Sidewalks
Utilities Available Cable Available, Electricity Connected, Public, Sewer Connected, Street Lights, Water Connected
Amenities Available Cable TV, Other, Park
View Pool
Roof Type Shingle
Porch Covered, Deck, Front Porch, Patio, Porch, Screened
Attached Garage true
Garage true
Private Pool Yes
Building
Lot Description Cul-De-Sac, In County, Sidewalk, Street Dead-End, Paved
Story 1
Entry Level One
Foundation Slab
Lot Size Range 1/4 to less than 1/2
Sewer Public Sewer
Water Public
Architectural Style Ranch
Structure Type Block,Stucco
New Construction false
Construction Status Financing
Schools
Elementary Schools Maxey Elem
Middle Schools Ocoee Middle
High Schools Ocoee High
Others
Pets Allowed Breed Restrictions
HOA Fee Include Maintenance Grounds
Senior Community No
Ownership Fee Simple
Monthly Total Fees $25
Acceptable Financing Cash, Conventional, VA Loan
Membership Fee Required Required
Listing Terms Cash, Conventional, VA Loan
Special Listing Condition None
Read Less Info
Want to know what your home might be worth? Contact us for a FREE valuation!

Our team is ready to help you sell your home for the highest possible price ASAP

© 2024 My Florida Regional MLS DBA Stellar MLS. All Rights Reserved.
Bought with EXP REALTY LLC
GET MORE INFORMATION

Group Founder / Realtor® | License ID: 3102687






