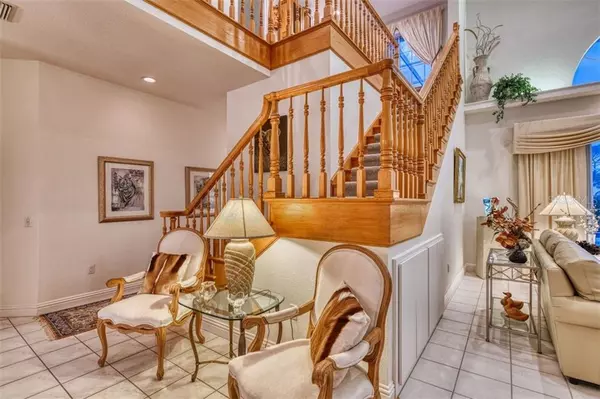$590,000
$665,000
11.3%For more information regarding the value of a property, please contact us for a free consultation.
3 Beds
4 Baths
3,118 SqFt
SOLD DATE : 03/29/2021
Key Details
Sold Price $590,000
Property Type Single Family Home
Sub Type Single Family Residence
Listing Status Sold
Purchase Type For Sale
Square Footage 3,118 sqft
Price per Sqft $189
Subdivision The Reserve
MLS Listing ID A4482328
Sold Date 03/29/21
Bedrooms 3
Full Baths 2
Half Baths 2
Construction Status Financing
HOA Fees $108/ann
HOA Y/N Yes
Year Built 1993
Annual Tax Amount $5,650
Lot Size 0.320 Acres
Acres 0.32
Property Description
This spectacular and well-maintained luxury residence is in the upscale and sought-after and gated, “The Reserve”, within The Plantation Golf and Country Club. It sits on the 7th fairway of the Panther course. Beautiful golf course views but at the same time very private. This residence shows a “grand” ambiance” with a large walled-in motor courtyard in front of the house and garage. Inside, high volume ceilings give you even more grandeur in the large living room and formal dining room. The master suite offers a large master bathroom with a private steam sauna. The house is currently set up with 3 bedrooms, an office/den plus a bonus room, but all rooms have closets and could easily be transformed into 5 bedrooms if needed. A beautiful staircase leads up to the second floor with an inside balcony overlooking the foyer, living and dining room. The second floor hosts two guest bedrooms, a full guest bath and a seating area with a wet bar. The spacious and beautiful pool area is enclosed by a 2-story cage that was installed in 2018. The self-cleaning pool is heated with an electric heat pump and the spa has a separate gas heater. Plenty of room for entertainment with an outside wet bar, a separate outdoor dining area plus a covered seating area with a fire pit. The Plantation Golf & Country Club with 36 holes of premier golf, tennis, fitness, etc is a wonderful and highly respected community where club membership is desired but not required.
Location
State FL
County Sarasota
Community The Reserve
Zoning PUD
Rooms
Other Rooms Attic, Bonus Room, Breakfast Room Separate, Den/Library/Office, Formal Dining Room Separate, Formal Living Room Separate, Loft
Interior
Interior Features Attic Fan, Ceiling Fans(s), Crown Molding, High Ceilings, Living Room/Dining Room Combo, Open Floorplan, Sauna, Solid Surface Counters, Split Bedroom, Thermostat, Walk-In Closet(s), Wet Bar, Window Treatments
Heating Electric
Cooling Central Air
Flooring Tile
Fireplaces Type Gas, Living Room
Furnishings Furnished
Fireplace true
Appliance Bar Fridge, Dishwasher, Disposal, Dryer, Electric Water Heater, Exhaust Fan, Freezer, Ice Maker, Microwave, Range, Refrigerator, Washer, Water Purifier, Water Softener, Wine Refrigerator
Laundry Inside, Laundry Room
Exterior
Exterior Feature Awning(s), Balcony, Irrigation System, Lighting, Outdoor Kitchen, Outdoor Shower, Rain Gutters, Sliding Doors
Parking Features Driveway, Garage Door Opener, Ground Level, Off Street
Garage Spaces 2.0
Pool Auto Cleaner, Fiber Optic Lighting, Gunite, Heated, In Ground, Lighting, Pool Sweep, Screen Enclosure, Self Cleaning
Community Features Fishing, Fitness Center, Gated, Golf Carts OK, Golf, No Truck/RV/Motorcycle Parking, Playground, Pool, Tennis Courts
Utilities Available Cable Available, Cable Connected, Electricity Available, Electricity Connected, Fiber Optics, Phone Available, Propane, Street Lights, Water Connected
Amenities Available Golf Course
View Golf Course
Roof Type Tile
Attached Garage true
Garage true
Private Pool Yes
Building
Lot Description Near Golf Course, On Golf Course, Paved, Private
Story 2
Entry Level Two
Foundation Slab
Lot Size Range 1/4 to less than 1/2
Sewer Public Sewer
Water Public
Architectural Style Florida, Traditional
Structure Type Block,Stucco
New Construction false
Construction Status Financing
Schools
Elementary Schools Taylor Ranch Elementary
Middle Schools Venice Area Middle
High Schools Venice Senior High
Others
Pets Allowed Yes
HOA Fee Include Common Area Taxes,Escrow Reserves Fund,Private Road
Senior Community No
Ownership Fee Simple
Monthly Total Fees $108
Membership Fee Required Required
Special Listing Condition None
Read Less Info
Want to know what your home might be worth? Contact us for a FREE valuation!

Our team is ready to help you sell your home for the highest possible price ASAP

© 2025 My Florida Regional MLS DBA Stellar MLS. All Rights Reserved.
Bought with DALTON WADE, INC.
GET MORE INFORMATION
Group Founder / Realtor® | License ID: 3102687






