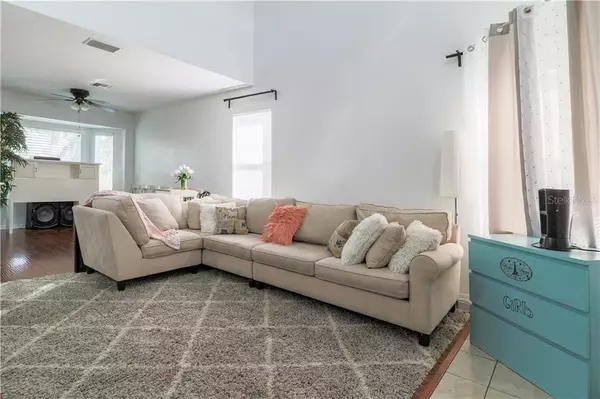$200,000
$199,900
0.1%For more information regarding the value of a property, please contact us for a free consultation.
4 Beds
2 Baths
1,464 SqFt
SOLD DATE : 12/11/2020
Key Details
Sold Price $200,000
Property Type Single Family Home
Sub Type Single Family Residence
Listing Status Sold
Purchase Type For Sale
Square Footage 1,464 sqft
Price per Sqft $136
Subdivision Lone Star Ranch
MLS Listing ID U8101761
Sold Date 12/11/20
Bedrooms 4
Full Baths 2
Construction Status No Contingency
HOA Fees $50/qua
HOA Y/N Yes
Year Built 2007
Annual Tax Amount $2,393
Lot Size 5,662 Sqft
Acres 0.13
Property Description
Lone Star Ranch presents a well maintained, move in ready home! Downstairs greets you with a large open floor plan and exceptionally high ceiling. Enjoy a peaceful dinner with bay window views onlooking your tranquil scenery into the pond in the back yard. This 4 bedroom 2 bath home offers plenty of space and features a downstairs main bedroom. The rear of this home overlooks a small pond with several species of birds...Blue Jays, Cardinals, Storks, Sandhill Cranes that are so tame. Friendly neighborhood, low HOA and no CDD. Great location, walking distance to the walking trail. Entrance to Lone Star Ranch located immediately off Rt 589, Suncoast Parkway makes it easy to access Tampa Airport, Tampa and St Pete. All the shopping you need is close by with Hayes Road Town Centre Publix Plaza with Veterinary services, Beef O Brady's, Liquor store, dry cleaners, Marcos Pizza and more. Also Dunkin Donuts, Racetrack, 7-Eleven and Winn Dixie, Banks etc. A GREAT HOME AT GREAT PRICE.
Location
State FL
County Pasco
Community Lone Star Ranch
Zoning MPUD
Interior
Interior Features Cathedral Ceiling(s), High Ceilings
Heating Central
Cooling Central Air
Flooring Carpet, Ceramic Tile, Laminate
Fireplace false
Appliance Disposal, Refrigerator
Exterior
Exterior Feature Sidewalk
Garage Spaces 2.0
Utilities Available Electricity Connected, Water Connected
Roof Type Shingle
Porch Patio
Attached Garage true
Garage true
Private Pool No
Building
Story 2
Entry Level Two
Foundation Slab
Lot Size Range 0 to less than 1/4
Sewer Public Sewer
Water Public
Structure Type Stucco,Wood Frame
New Construction false
Construction Status No Contingency
Schools
Elementary Schools Mary Giella Elementary-Po
Middle Schools Crews Lake Middle-Po
High Schools Hudson High-Po
Others
Pets Allowed Yes
Senior Community No
Pet Size Extra Large (101+ Lbs.)
Ownership Fee Simple
Monthly Total Fees $50
Acceptable Financing Cash, Conventional, FHA, VA Loan
Membership Fee Required Required
Listing Terms Cash, Conventional, FHA, VA Loan
Num of Pet 10+
Special Listing Condition None
Read Less Info
Want to know what your home might be worth? Contact us for a FREE valuation!

Our team is ready to help you sell your home for the highest possible price ASAP

© 2025 My Florida Regional MLS DBA Stellar MLS. All Rights Reserved.
Bought with EXP REALTY LLC
GET MORE INFORMATION
Group Founder / Realtor® | License ID: 3102687






