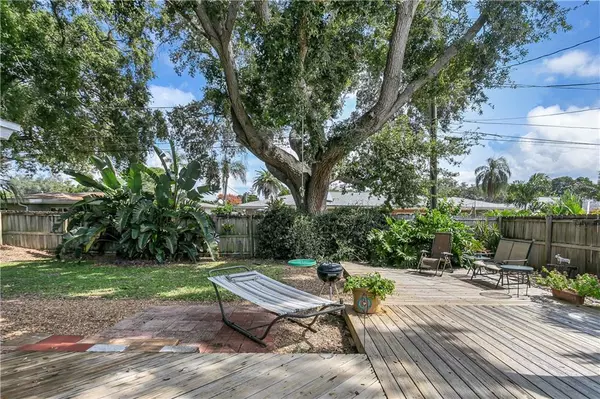$330,000
$339,000
2.7%For more information regarding the value of a property, please contact us for a free consultation.
2 Beds
2 Baths
1,470 SqFt
SOLD DATE : 12/31/2020
Key Details
Sold Price $330,000
Property Type Single Family Home
Sub Type Single Family Residence
Listing Status Sold
Purchase Type For Sale
Square Footage 1,470 sqft
Price per Sqft $224
Subdivision Lakeside Terrace Sub
MLS Listing ID U8101784
Sold Date 12/31/20
Bedrooms 2
Full Baths 2
Construction Status Appraisal,Financing,Inspections
HOA Y/N No
Year Built 1959
Annual Tax Amount $654
Lot Size 6,969 Sqft
Acres 0.16
Property Description
Lovely 2 bed 2 full bath home in Dunedin just a short bike ride, walk or golf cart ride to downtown! New waterproof vinyl plank wood look floors throughout, fresh interior paint, new roof 2018 and newer back deck! This property features, an extra shell driveway for additional parking, a nice front porch and a large deck outback! The yard has plenty of room to add a pool or add onto the home. The home features a front living room with shiplap accent wall and a spacious family room over looking the large backyard space. The newer deck is large that can accommodate a lot of different things such as an outdoor kitchen. The beautiful Oak Trees shade the backyard making the perfect backyard oasis. This property is located minutes to Countryside Mall, restaurants, breweries, and shops. The Pinellas Trail is only a couple of blocks away and Honeymoon Island Causeway and Beach is only a short bike ride or drive! Don't miss out on this listing in the perfect Dunedin location!
Location
State FL
County Pinellas
Community Lakeside Terrace Sub
Rooms
Other Rooms Family Room, Inside Utility
Interior
Interior Features Solid Wood Cabinets, Window Treatments
Heating Central
Cooling Central Air
Flooring Laminate
Fireplace false
Appliance Disposal, Microwave, Range
Laundry Inside
Exterior
Exterior Feature Fence, Lighting, Storage
Parking Features Guest
Garage Spaces 1.0
Utilities Available Cable Available, Public
Roof Type Shingle
Porch Deck, Front Porch, Patio, Porch, Rear Porch, Side Porch
Attached Garage true
Garage true
Private Pool No
Building
Entry Level One
Foundation Slab
Lot Size Range 0 to less than 1/4
Sewer Public Sewer
Water Public
Structure Type Block
New Construction false
Construction Status Appraisal,Financing,Inspections
Others
Senior Community No
Ownership Fee Simple
Acceptable Financing Cash, Conventional
Membership Fee Required None
Listing Terms Cash, Conventional
Special Listing Condition None
Read Less Info
Want to know what your home might be worth? Contact us for a FREE valuation!

Our team is ready to help you sell your home for the highest possible price ASAP

© 2025 My Florida Regional MLS DBA Stellar MLS. All Rights Reserved.
Bought with EXP REALTY LLC
GET MORE INFORMATION
Group Founder / Realtor® | License ID: 3102687






