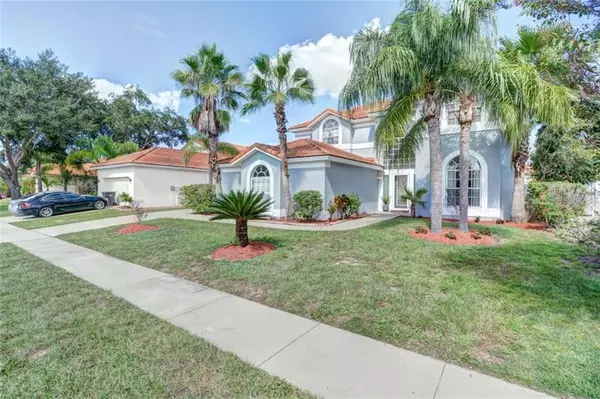$435,000
$429,900
1.2%For more information regarding the value of a property, please contact us for a free consultation.
4 Beds
3 Baths
3,444 SqFt
SOLD DATE : 02/24/2021
Key Details
Sold Price $435,000
Property Type Single Family Home
Sub Type Single Family Residence
Listing Status Sold
Purchase Type For Sale
Square Footage 3,444 sqft
Price per Sqft $126
Subdivision Brentwood Hills Trct F Un 1
MLS Listing ID T3265296
Sold Date 02/24/21
Bedrooms 4
Full Baths 2
Half Baths 1
Construction Status Financing,Inspections
HOA Fees $48/qua
HOA Y/N Yes
Year Built 1998
Annual Tax Amount $4,269
Lot Size 7,840 Sqft
Acres 0.18
Property Description
BACK ON MARKET!! CLICK ON VIRTUAL TOUR....YOU WILL LOVE THIS HOME!!! Gorgeous 4BD/2.5 BA Pool Home with side entry garage and Game/Media Room in highly desirable Brentwood Hills with all the amenities! Stroke your ego with one of the largest homes in the neighborhood. This Joe Bricketto Touch of Glass classic that boasts over 3400 SF with signature Terracotta Roof surely won't disappoint and is Freshly Painted Inside and Out!! As you enter, the high ceilings welcome you and immediately you know that you are home. This one owner home has a separate formal living and dining room which offer great space for entertainment that lead you into the updated kitchen that comes complete with updated appliances including brand new built-in microwave, granite countertop w/ breakfast bar, granite backsplash, 42 inch staggered cabinets, double ovens, electric cooktop, and large drawers for easy storage. The eat-in kitchen leads out to the patio with sliding glass doors and has a complete view of the backyard. The BRAND NEW Vinyl floors are contiguous through the downstairs level and lead you to the open family room with pocket sliding doors that completely open to the patio and backyard. The master bedroom is located on the first floor and offers enough space for a seating area and has his and her walk-in closets. The master bath also has his and her sinks and has a jetted garden tub, separate walk-in shower and separate water closet. There is also a Mirrored TV on the wall perfect for catching the news or your favorite show while getting ready. The stairs include newly installed carpet and lead you to the other 3 bedrooms located on the 2nd floor. The rooms are extremely large for secondary bedrooms and one of the rooms offers double closets! Don't forget the Bonus room!!! It comes complete with a screen projector and screen, FIVE LUSH Theater chairs perfect for viewing new movies that are released on demand AND a pool table that will remain!!! You just can't find a house like this in the area in such great condition and with these updates! One of the AC units was replaced within the last year and brand new ceiling fans have been installed on the patio, in family room and one of the bedrooms. But wait, there is more!! The pool in the back boasts an inground spa with heating available, there is a covered patio and plenty of yard space, all of which is completely fenced! And the extended driveway, allows for plenty of vehicles! Let's not forget the perfect location. The property is situated in Brentwood Hills which offers a mutli-purpose field, a clubhouse, pool, tennis courts, and playground. The home is also minutes from major shopping and dining, Brandon Town Center, great access to the Selmon and I-75, MacDill AFB, and about 40 minutes from the airport and is in a great school district. If you were looking for a gem....you've found it.
Location
State FL
County Hillsborough
Community Brentwood Hills Trct F Un 1
Zoning PD
Rooms
Other Rooms Bonus Room, Breakfast Room Separate, Family Room, Formal Dining Room Separate, Formal Living Room Separate, Inside Utility
Interior
Interior Features Cathedral Ceiling(s), Ceiling Fans(s), Crown Molding, Eat-in Kitchen, High Ceilings, Split Bedroom, Walk-In Closet(s)
Heating Central, Electric
Cooling Central Air
Flooring Carpet, Ceramic Tile, Vinyl
Furnishings Unfurnished
Fireplace false
Appliance Built-In Oven, Cooktop, Dishwasher, Disposal, Dryer, Electric Water Heater, Ice Maker, Microwave, Washer
Laundry Inside
Exterior
Exterior Feature Fence, Sidewalk, Sliding Doors
Garage Driveway, Garage Door Opener
Garage Spaces 2.0
Fence Wood
Pool Gunite, In Ground
Community Features Deed Restrictions, Playground, Pool, Tennis Courts
Utilities Available BB/HS Internet Available, Cable Available, Electricity Connected, Phone Available, Public, Sewer Available, Sewer Connected, Water Available, Water Connected
Waterfront false
Roof Type Other,Tile
Parking Type Driveway, Garage Door Opener
Attached Garage true
Garage true
Private Pool Yes
Building
Lot Description In County, Sidewalk, Paved
Entry Level Two
Foundation Slab
Lot Size Range 0 to less than 1/4
Sewer Public Sewer
Water Public
Architectural Style Contemporary, Spanish/Mediterranean
Structure Type Block,Stucco
New Construction false
Construction Status Financing,Inspections
Schools
Elementary Schools Brooker-Hb
Middle Schools Burns-Hb
High Schools Bloomingdale-Hb
Others
Pets Allowed Breed Restrictions
HOA Fee Include Common Area Taxes,Pool,Escrow Reserves Fund,Insurance,Maintenance Grounds,Maintenance,Management,Pest Control,Pool
Senior Community No
Ownership Fee Simple
Monthly Total Fees $48
Acceptable Financing Cash, Conventional, VA Loan
Membership Fee Required Required
Listing Terms Cash, Conventional, VA Loan
Special Listing Condition None
Read Less Info
Want to know what your home might be worth? Contact us for a FREE valuation!

Our team is ready to help you sell your home for the highest possible price ASAP

© 2024 My Florida Regional MLS DBA Stellar MLS. All Rights Reserved.
Bought with MVP REALTY ASSOCIATES
GET MORE INFORMATION

Group Founder / Realtor® | License ID: 3102687






