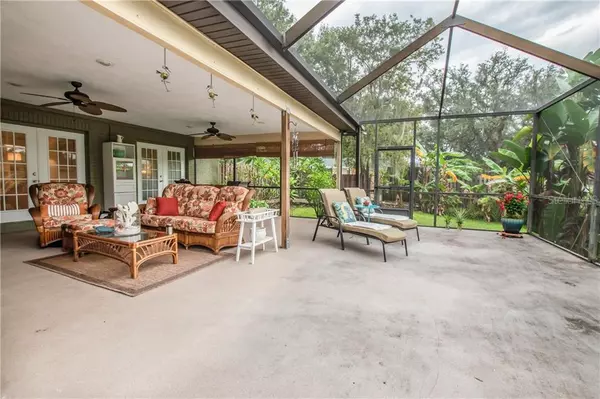$480,000
$495,000
3.0%For more information regarding the value of a property, please contact us for a free consultation.
4 Beds
2 Baths
2,361 SqFt
SOLD DATE : 11/19/2020
Key Details
Sold Price $480,000
Property Type Single Family Home
Sub Type Single Family Residence
Listing Status Sold
Purchase Type For Sale
Square Footage 2,361 sqft
Price per Sqft $203
Subdivision Shadow Run Unit 1
MLS Listing ID T3267837
Sold Date 11/19/20
Bedrooms 4
Full Baths 2
Construction Status No Contingency
HOA Fees $16/ann
HOA Y/N Yes
Year Built 1986
Annual Tax Amount $4,871
Lot Size 1.010 Acres
Acres 1.01
Lot Dimensions 154x200
Property Description
Make your dream of LAKEFRONT LIVING a reality! This beautifully UPDATED 4br/2ba/2cg + POOL home sits on an enormous 1 acre lot and is located in the very desirable area of Shadow Run in Riverview. Offering over 2300SF of living space, you will appreciate the gorgeous WOOD tile floors that flow throughout much of the home. The gorgeous EAT-IN kitchen boasts GRANITE countertops, dreamy white cabinetry, STAINLESS STEEL appliances, NEW tile backsplash, and a breakfast bar. The kitchen overlooks the spacious family room with VAULTED CEILINGS and cozy WOOD BURNING FIREPLACE. All bedrooms are very spacious and a SPLIT FLOOR PLAN provides the master suite with added privacy. The master retreat includes French door access to the pool/lanai, WALK-IN CLOSET with shelving, and a STUNNING UPGRADED en suite bath with an incredible spa-like shower! The indoor laundry room features a stylish backsplash and lots of cabinet space. The outdoor living space is a true paradise! Enjoy LAKE VIEWS from the sprawling SCREENED LANAI with solar heated POOL! A large storage shed with A/C and a 220 outlet is an added bonus! An irrigation system keeps your enormous backyard looking pristine and towering oaks offer shade for sitting and enjoying the gorgeous VIEWS. Ideally secluded with so much privacy and natural beauty, this lakefront paradise will sell fast! Don't miss your opportunity!
Location
State FL
County Hillsborough
Community Shadow Run Unit 1
Zoning RSC-2
Rooms
Other Rooms Attic, Family Room, Formal Dining Room Separate, Formal Living Room Separate
Interior
Interior Features Built-in Features, Ceiling Fans(s), Crown Molding, Eat-in Kitchen, Kitchen/Family Room Combo, Open Floorplan, Split Bedroom, Stone Counters, Vaulted Ceiling(s), Walk-In Closet(s)
Heating Central
Cooling Central Air
Flooring Carpet, Ceramic Tile, Hardwood, Laminate, Tile
Fireplaces Type Family Room, Wood Burning
Fireplace true
Appliance Dishwasher, Disposal, Electric Water Heater, Exhaust Fan, Microwave, Range, Refrigerator, Water Filtration System, Water Softener
Laundry Inside, Laundry Room
Exterior
Exterior Feature Fence, French Doors, Lighting, Sidewalk
Parking Features Driveway, Garage Door Opener, Oversized
Garage Spaces 2.0
Fence Wood
Pool Gunite, In Ground, Lighting, Screen Enclosure, Solar Heat
Community Features Boat Ramp, Deed Restrictions, Boat Ramp, Special Community Restrictions, Water Access
Utilities Available BB/HS Internet Available, Cable Available, Cable Connected, Electricity Connected, Phone Available, Street Lights, Underground Utilities, Water Connected
Amenities Available Boat Slip
Waterfront Description Lake
View Y/N 1
Water Access 1
Water Access Desc Lake
View Pool, Trees/Woods, Water
Roof Type Shingle
Porch Covered, Enclosed, Front Porch, Patio, Screened
Attached Garage true
Garage true
Private Pool Yes
Building
Lot Description Oversized Lot, Sidewalk
Story 1
Entry Level One
Foundation Slab
Lot Size Range 1 to less than 2
Sewer Septic Tank
Water Well
Architectural Style Ranch
Structure Type Block,Stucco
New Construction false
Construction Status No Contingency
Schools
Elementary Schools Boyette Springs-Hb
Middle Schools Rodgers-Hb
High Schools Riverview-Hb
Others
Pets Allowed Yes
Senior Community No
Ownership Fee Simple
Monthly Total Fees $16
Acceptable Financing Cash, Conventional, FHA, VA Loan
Membership Fee Required Required
Listing Terms Cash, Conventional, FHA, VA Loan
Special Listing Condition None
Read Less Info
Want to know what your home might be worth? Contact us for a FREE valuation!

Our team is ready to help you sell your home for the highest possible price ASAP

© 2025 My Florida Regional MLS DBA Stellar MLS. All Rights Reserved.
Bought with RE/MAX DYNAMIC
GET MORE INFORMATION
Group Founder / Realtor® | License ID: 3102687






