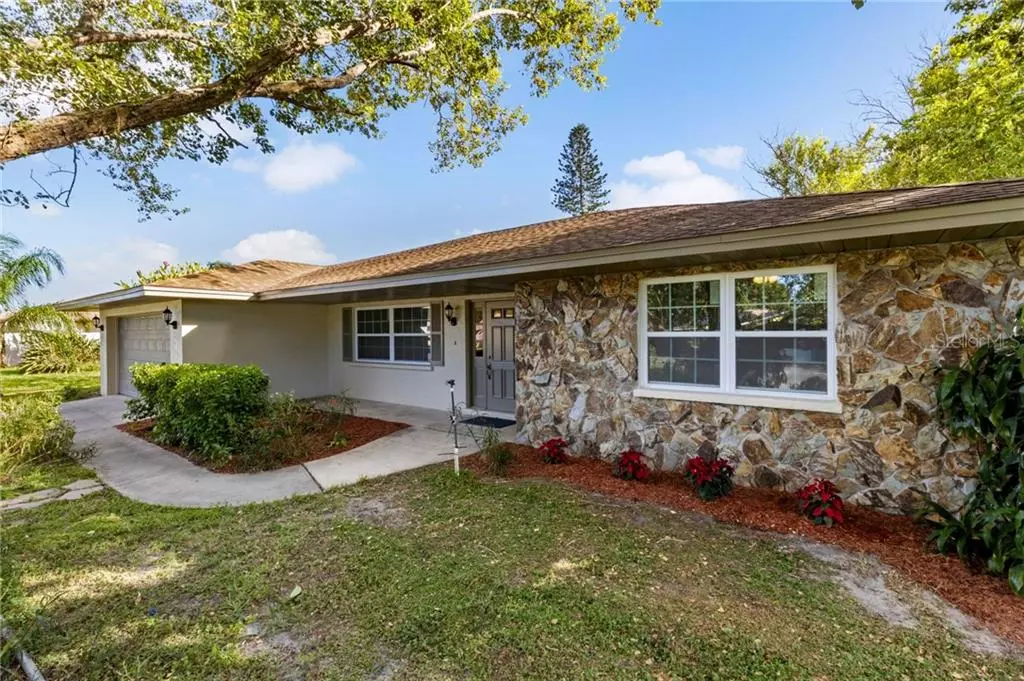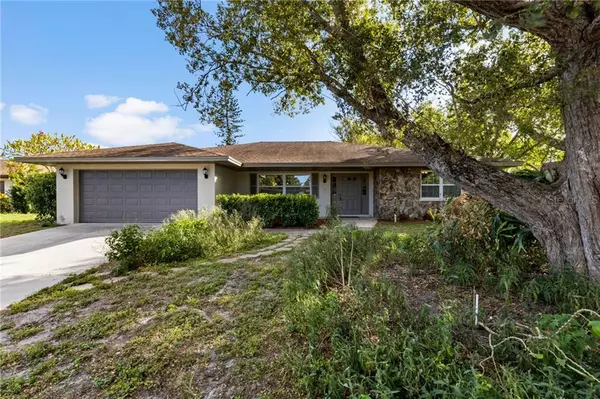$335,000
$325,000
3.1%For more information regarding the value of a property, please contact us for a free consultation.
4 Beds
2 Baths
1,988 SqFt
SOLD DATE : 12/22/2020
Key Details
Sold Price $335,000
Property Type Single Family Home
Sub Type Single Family Residence
Listing Status Sold
Purchase Type For Sale
Square Footage 1,988 sqft
Price per Sqft $168
Subdivision Pine Lakes Sub
MLS Listing ID A4482988
Sold Date 12/22/20
Bedrooms 4
Full Baths 2
Construction Status Financing,Inspections
HOA Y/N No
Year Built 1979
Annual Tax Amount $4,327
Lot Size 0.280 Acres
Acres 0.28
Property Description
Welcome to your dream 4 bedroom, 2 bath home, located in the desirable community of Pine Lakes! From the moment you arrive at your sizable front porch and walk through an oversized custom 40 inch vintage chic doorway, you will be welcomed with a stunning updated open floor plan. NuCoreRiver luxury vinyl plank flooring throughout the entire home is not only water proof, scratch proof, but guaranteed to last for life! A stunning kitchen ready for entertaining and a chef's delight with custom shaker soft close cabinets with high end granite countertops, LED lighting, all new stainless steel LG appliances, kitchen island with extra storage, outlets with USB connections, and an extra storage cabinet with custom barn door. Open living area to kitchen and breakfast nook leads you to another formal dining area with extra space for a secondary living area, den, the choice is yours! Split floor plan with main bedroom and en suite bathroom offers blackout shades, walk-in closet, and a fully remodeled bathroom with stand up shower and high end finishes. A fourth bedroom located near the master bedroom is a great addition for an office, bedroom, or private den. Two additional bedrooms and bathroom located on the opposite end of the home continue with large closets, new ceiling fans, blackout window shades, and high end finishes in the bathroom with tub/shower combo. A Masonite custom door leads you to your oversized backyard, a perfect place for entertaining, gardening, adding a pool, the sky's the limit with this backyard! And did I mention the all new hurricane proof windows throughout the home! NO HOA or CDD fees only helps make this stunning home the one to say yes to. Located close to many amenities, including shopping, entertainment and minutes to the beautiful beaches!
Location
State FL
County Manatee
Community Pine Lakes Sub
Zoning R1B
Direction W
Rooms
Other Rooms Bonus Room, Family Room, Formal Living Room Separate, Inside Utility
Interior
Interior Features Ceiling Fans(s), Eat-in Kitchen, Kitchen/Family Room Combo, Living Room/Dining Room Combo, Open Floorplan, Solid Surface Counters, Solid Wood Cabinets, Stone Counters, Thermostat, Walk-In Closet(s)
Heating Central
Cooling Central Air
Flooring Laminate
Fireplace false
Appliance Dishwasher, Microwave, Range, Refrigerator
Laundry Inside, Laundry Room
Exterior
Exterior Feature Lighting
Parking Features Garage Door Opener, Guest, Off Street, On Street, Workshop in Garage
Garage Spaces 2.0
Fence Vinyl
Utilities Available Cable Available, Cable Connected, Public, Sewer Connected
View City, Garden, Trees/Woods
Roof Type Shingle
Porch Patio
Attached Garage true
Garage true
Private Pool No
Building
Lot Description Cleared, City Limits, Near Public Transit, Oversized Lot, Sidewalk, Paved
Story 1
Entry Level One
Foundation Slab
Lot Size Range 1/4 to less than 1/2
Sewer Public Sewer
Water Public
Architectural Style Florida
Structure Type Block
New Construction false
Construction Status Financing,Inspections
Schools
Elementary Schools Miller Elementary
Middle Schools W.D. Sugg Middle
High Schools Manatee High
Others
Senior Community No
Ownership Fee Simple
Acceptable Financing Cash, Conventional, FHA, VA Loan
Listing Terms Cash, Conventional, FHA, VA Loan
Special Listing Condition None
Read Less Info
Want to know what your home might be worth? Contact us for a FREE valuation!

Our team is ready to help you sell your home for the highest possible price ASAP

© 2024 My Florida Regional MLS DBA Stellar MLS. All Rights Reserved.
Bought with NEXTHOME EXCELLENCE
GET MORE INFORMATION

Group Founder / Realtor® | License ID: 3102687






