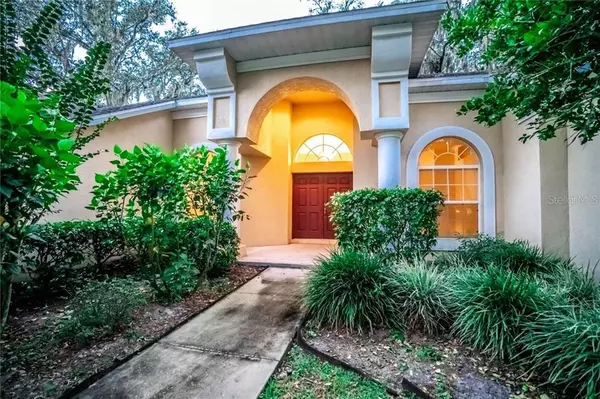$405,000
$409,900
1.2%For more information regarding the value of a property, please contact us for a free consultation.
4 Beds
3 Baths
2,745 SqFt
SOLD DATE : 02/26/2021
Key Details
Sold Price $405,000
Property Type Single Family Home
Sub Type Single Family Residence
Listing Status Sold
Purchase Type For Sale
Square Footage 2,745 sqft
Price per Sqft $147
Subdivision Paddock Oaks
MLS Listing ID T3273178
Sold Date 02/26/21
Bedrooms 4
Full Baths 3
Construction Status Inspections
HOA Fees $41/ann
HOA Y/N Yes
Year Built 2004
Annual Tax Amount $7,272
Lot Size 0.340 Acres
Acres 0.34
Property Description
HUGE PRICE REDUCTION! Are you looking for a small community on larger lots with a low HOA and No CDD? Welcome to the desired Paddock Oaks. This 33 home community is centrally located next to St. Stephens and a short drive to many parks, retail and entertainment. Offering 4 bedroom (plus office/den) 3 bath has an idea spacious layout. Large kitchen with stainless steel appliances and plenty of counterspace for cooking to host and entertain. Guest will appreciate the large living room which offers a beautiful mantel and tons of windows providing natural light. Master bedroom can easily accommodate a king sized bed and gives you access to the back patio to enjoy a nice quiet evening. Master bath has a stand up shower as well as a huge garden tub. This home is priced to sell and don't last! Don't delay, schedule your private showing today!
Location
State FL
County Hillsborough
Community Paddock Oaks
Zoning PD
Interior
Interior Features Built-in Features, High Ceilings, Open Floorplan, Vaulted Ceiling(s), Window Treatments
Heating Central
Cooling Central Air
Flooring Carpet, Ceramic Tile
Fireplace false
Appliance Dishwasher, Range, Refrigerator
Exterior
Exterior Feature Irrigation System, Lighting
Garage Spaces 3.0
Utilities Available BB/HS Internet Available, Cable Available, Electricity Available, Natural Gas Connected
Roof Type Shingle
Attached Garage true
Garage true
Private Pool No
Building
Entry Level One
Foundation Slab
Lot Size Range 1/4 to less than 1/2
Sewer Public Sewer
Water None
Structure Type Block
New Construction false
Construction Status Inspections
Schools
Elementary Schools Boyette Springs-Hb
Middle Schools Rodgers-Hb
High Schools Riverview-Hb
Others
Pets Allowed Yes
Senior Community No
Ownership Fee Simple
Monthly Total Fees $41
Acceptable Financing Cash, Conventional, FHA, VA Loan
Membership Fee Required Required
Listing Terms Cash, Conventional, FHA, VA Loan
Special Listing Condition None
Read Less Info
Want to know what your home might be worth? Contact us for a FREE valuation!

Our team is ready to help you sell your home for the highest possible price ASAP

© 2024 My Florida Regional MLS DBA Stellar MLS. All Rights Reserved.
Bought with RE/MAX REALTY UNLIMITED
GET MORE INFORMATION
Group Founder / Realtor® | License ID: 3102687






