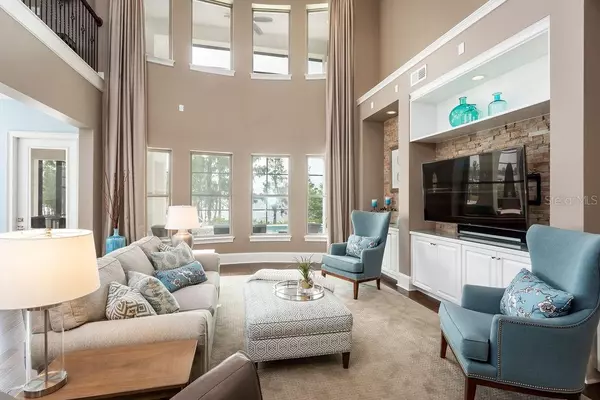$900,000
$949,000
5.2%For more information regarding the value of a property, please contact us for a free consultation.
5 Beds
4 Baths
3,765 SqFt
SOLD DATE : 09/07/2020
Key Details
Sold Price $900,000
Property Type Single Family Home
Sub Type Single Family Residence
Listing Status Sold
Purchase Type For Sale
Square Footage 3,765 sqft
Price per Sqft $239
Subdivision Signature Lakes Ph 3B-2 & 3B-3
MLS Listing ID O5868479
Sold Date 09/07/20
Bedrooms 5
Full Baths 3
Half Baths 1
Construction Status Financing,Inspections
HOA Fees $168/mo
HOA Y/N Yes
Year Built 2014
Annual Tax Amount $10,833
Lot Size 1.490 Acres
Acres 1.49
Property Description
Spectacular LAKEFRONT home, professionally decorated, with numerous upgrades overlooking the shores of dockable Lake Speer in Horizons West. Enjoy gorgeous views from the minute you walk through the front door, with a 20- foot tall wall of windows looking out onto the resort style pool and water views beyond. Relax in your paradise every day while watching sunrises in the morning and show-stopping Walt Disney World fireworks at night from the comfort of your screened lanai or 2nd floor oversized balcony. The openness of the floor plan affords the opportunity for modern living and entertaining with the two-story family room and expansive kitchen. Experience the luxury of the home’s many enhancements including gourmet appliances, custom closets, personalized digital spa shower system, ledger stone accent wall, custom window treatments, air conditioned 3-car garage with custom storage cabinets, workshop and industrial-grade epoxy floor. The custom, oversized pool features an iAquaLink pool automation system, sun shelf, heated spa and fabulous water features. Natural gas is connected to the expansive, 2 story lanai. Exterior freshly painted in May 2020. Signature Lakes of Independence residents enjoy amenities including 2 community swimming pools, PRIVATE boat ramp to both Lake Speer and Lake Hancock, playgrounds, walking and bike trails, 2 clubhouses, fitness center, arcade and tennis courts. Located just off the 429 with easy access to downtown, the attractions, and NEW Hamlin Town Center which features the Cinepolis Luxury dine-in theater, shops and restaurants. The perfect Florida home with magnificent views awaits you!
Location
State FL
County Orange
Community Signature Lakes Ph 3B-2 & 3B-3
Zoning P-D
Rooms
Other Rooms Attic, Family Room, Formal Dining Room Separate, Inside Utility, Loft
Interior
Interior Features Built-in Features, Ceiling Fans(s), Crown Molding, Eat-in Kitchen, High Ceilings, In Wall Pest System, Kitchen/Family Room Combo, Open Floorplan, Solid Surface Counters, Stone Counters, Thermostat, Tray Ceiling(s), Walk-In Closet(s), Window Treatments
Heating Heat Pump
Cooling Central Air, Mini-Split Unit(s)
Flooring Carpet, Hardwood, Tile
Fireplace false
Appliance Built-In Oven, Convection Oven, Cooktop, Dishwasher, Disposal, Dryer, Exhaust Fan, Freezer, Gas Water Heater, Ice Maker, Microwave, Range Hood, Refrigerator, Washer
Laundry Inside, Laundry Room
Exterior
Exterior Feature Balcony, French Doors, Irrigation System, Lighting, Rain Gutters, Sidewalk
Parking Features Driveway, Garage Door Opener, Garage Faces Side, Workshop in Garage
Garage Spaces 3.0
Pool Auto Cleaner, Child Safety Fence, Gunite, Heated, In Ground, Salt Water, Screen Enclosure, Self Cleaning, Tile
Community Features Deed Restrictions, Fitness Center, Park, Playground, Pool, Sidewalks, Tennis Courts, Water Access, Waterfront
Utilities Available BB/HS Internet Available, Cable Available, Electricity Connected, Natural Gas Connected, Sewer Connected, Street Lights, Underground Utilities, Water Connected
Amenities Available Clubhouse, Fitness Center, Playground, Pool, Private Boat Ramp, Recreation Facilities
Waterfront Description Lake
View Y/N 1
Water Access 1
Water Access Desc Lake
Roof Type Tile
Porch Covered, Deck, Front Porch, Patio, Porch
Attached Garage true
Garage true
Private Pool Yes
Building
Lot Description FloodZone, Sidewalk, Paved, Unincorporated
Story 2
Entry Level Two
Foundation Slab
Lot Size Range 1 to less than 2
Builder Name Ashton Woods
Sewer Public Sewer
Water Public
Structure Type Concrete,Stucco
New Construction false
Construction Status Financing,Inspections
Schools
Elementary Schools Keene Crossing Elementary
Middle Schools Bridgewater Middle
High Schools Windermere High School
Others
Pets Allowed Yes
HOA Fee Include Cable TV,Pool,Internet,Management,Recreational Facilities
Senior Community No
Ownership Fee Simple
Monthly Total Fees $168
Acceptable Financing Cash, Conventional
Membership Fee Required Required
Listing Terms Cash, Conventional
Special Listing Condition None
Read Less Info
Want to know what your home might be worth? Contact us for a FREE valuation!

Our team is ready to help you sell your home for the highest possible price ASAP

© 2024 My Florida Regional MLS DBA Stellar MLS. All Rights Reserved.
Bought with CENTURY 21 PROFESSIONAL GROUP
GET MORE INFORMATION

Group Founder / Realtor® | License ID: 3102687






